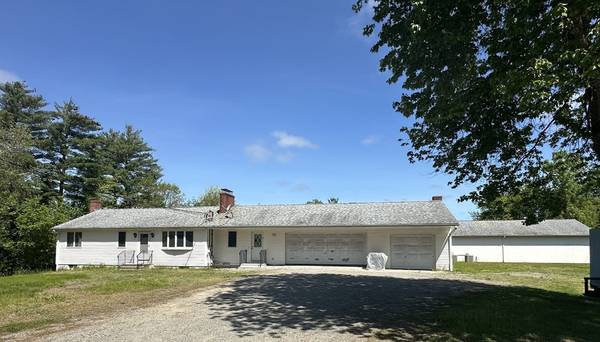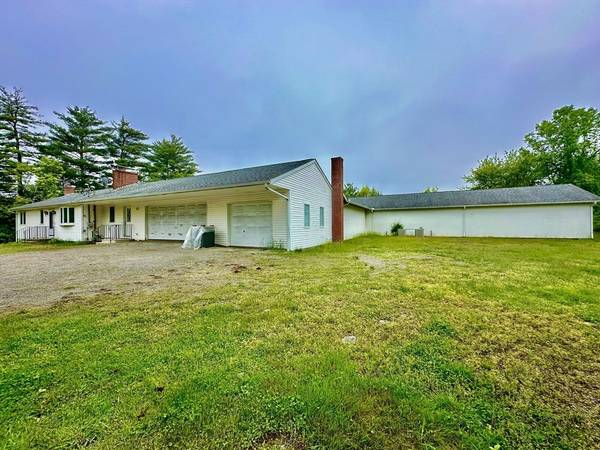
UPDATED:
09/18/2024 07:30 AM
Key Details
Property Type Single Family Home
Sub Type Single Family Residence
Listing Status Pending
Purchase Type For Sale
Square Footage 5,204 sqft
Price per Sqft $111
MLS Listing ID 73240895
Style Ranch
Bedrooms 3
Full Baths 1
HOA Y/N false
Year Built 1964
Annual Tax Amount $6,639
Tax Year 2024
Lot Size 1.320 Acres
Acres 1.32
Property Description
Location
State MA
County Hampden
Area Thorndike
Zoning SR
Direction Off Route 32, Ware Rd,
Rooms
Basement Full, Partially Finished, Walk-Out Access, Interior Entry, Concrete
Primary Bedroom Level Main, First
Kitchen Flooring - Stone/Ceramic Tile, Dining Area
Interior
Interior Features Ceiling Fan(s), Walk-In Closet(s), Storage, Mud Room
Heating Baseboard, Oil
Cooling None
Flooring Hardwood, Brick, Flooring - Stone/Ceramic Tile
Appliance Tankless Water Heater, Oven, Dishwasher, Indoor Grill, Range, Refrigerator, Washer, Dryer, Water Treatment
Laundry Dryer Hookup - Electric, Washer Hookup, First Floor, Electric Dryer Hookup
Basement Type Full,Partially Finished,Walk-Out Access,Interior Entry,Concrete
Exterior
Exterior Feature Rain Gutters, Screens
Garage Spaces 3.0
Community Features Shopping, Park, Walk/Jog Trails, Medical Facility, Highway Access, House of Worship, Public School
Utilities Available for Electric Range, for Electric Oven, for Electric Dryer, Washer Hookup
Waterfront Description Beach Front,Lake/Pond,Walk to,0 to 1/10 Mile To Beach
Roof Type Shingle
Total Parking Spaces 5
Garage Yes
Waterfront Description Beach Front,Lake/Pond,Walk to,0 to 1/10 Mile To Beach
Building
Lot Description Cleared
Foundation Block
Sewer Private Sewer
Water Private
Schools
Elementary Schools Mill Valley
Middle Schools Palmer
High Schools Palmer
Others
Senior Community false
Get More Information

Kathleen Bourque
Sales Associate | License ID: 137803
Sales Associate License ID: 137803



