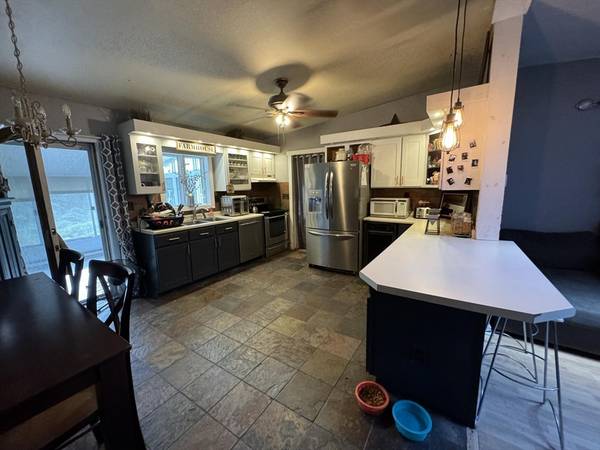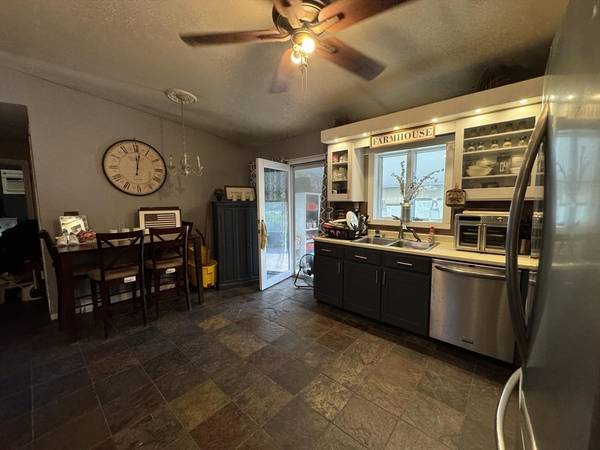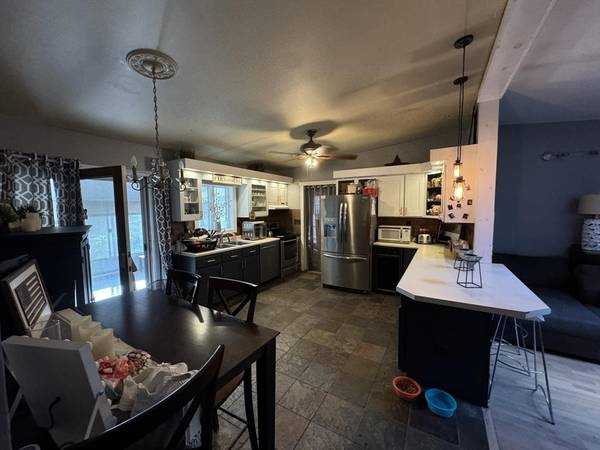UPDATED:
01/11/2025 08:05 AM
Key Details
Property Type Single Family Home
Sub Type Single Family Residence
Listing Status Active
Purchase Type For Sale
Square Footage 1,768 sqft
Price per Sqft $237
MLS Listing ID 73263566
Style Ranch
Bedrooms 4
Full Baths 3
HOA Y/N false
Year Built 1992
Annual Tax Amount $5,171
Tax Year 2024
Lot Size 0.550 Acres
Acres 0.55
Property Description
Location
State MA
County Worcester
Zoning GB
Direction Route 12/Main Street
Rooms
Basement Full
Interior
Heating Baseboard, Oil
Cooling None
Fireplaces Number 1
Basement Type Full
Exterior
Garage Spaces 2.0
Total Parking Spaces 2
Garage Yes
Building
Foundation Concrete Perimeter
Sewer Inspection Required for Sale
Water Public
Architectural Style Ranch
Others
Senior Community false
Get More Information
Kathleen Bourque
Sales Associate | License ID: 137803
Sales Associate License ID: 137803



