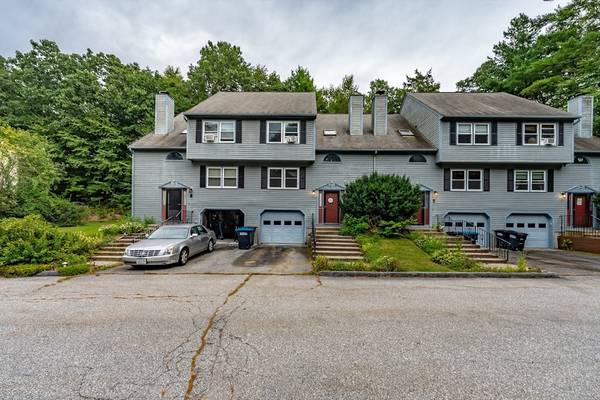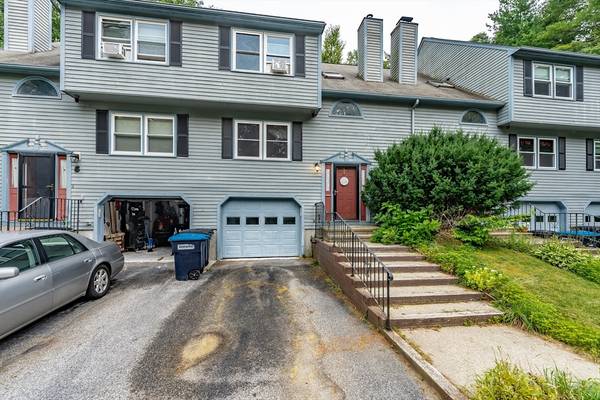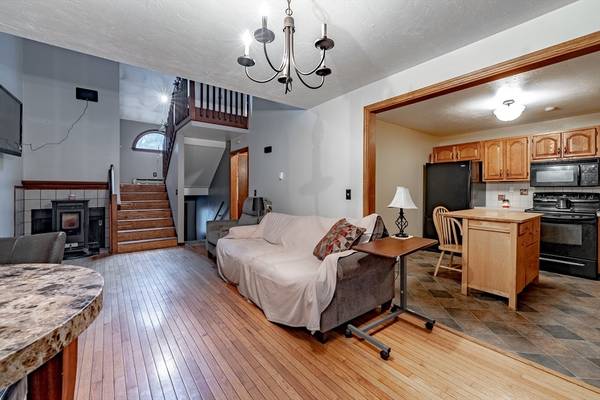UPDATED:
01/11/2025 01:09 PM
Key Details
Property Type Condo
Sub Type Condominium
Listing Status Pending
Purchase Type For Sale
Square Footage 1,560 sqft
Price per Sqft $192
MLS Listing ID 73282372
Bedrooms 2
Full Baths 1
Half Baths 1
HOA Fees $425/mo
Year Built 1987
Annual Tax Amount $4,519
Tax Year 2024
Property Description
Location
State MA
County Worcester
Zoning R2
Direction Charlton St to Old Webster to Dodge to Carol
Rooms
Basement Y
Interior
Heating Electric, Pellet Stove
Cooling Window Unit(s)
Appliance Dishwasher, Microwave, Range, Refrigerator
Laundry In Unit
Basement Type Y
Exterior
Garage Spaces 1.0
Community Features Public Transportation, Shopping, Park, Walk/Jog Trails, Highway Access, Public School
Waterfront Description Beach Front,Lake/Pond,3/10 to 1/2 Mile To Beach
Total Parking Spaces 3
Garage Yes
Waterfront Description Beach Front,Lake/Pond,3/10 to 1/2 Mile To Beach
Building
Story 3
Sewer Private Sewer
Water Private
Others
Pets Allowed Yes w/ Restrictions
Senior Community false
Pets Allowed Yes w/ Restrictions
Get More Information
Kathleen Bourque
Sales Associate | License ID: 137803
Sales Associate License ID: 137803



