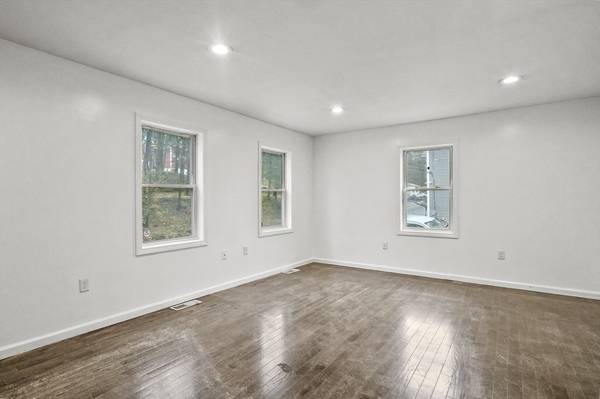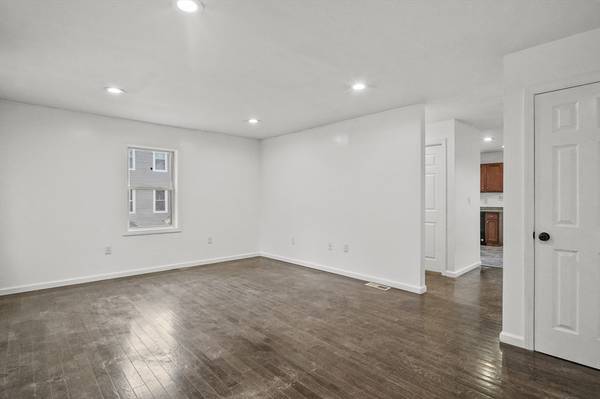
UPDATED:
12/16/2024 08:05 AM
Key Details
Property Type Single Family Home
Sub Type Condex
Listing Status Active
Purchase Type For Sale
Square Footage 1,518 sqft
Price per Sqft $177
MLS Listing ID 73285690
Bedrooms 3
Full Baths 1
Half Baths 1
Year Built 2016
Annual Tax Amount $3,802
Tax Year 2024
Property Description
Location
State MA
County Hampden
Zoning R
Direction Main Street to Church Street.
Rooms
Basement Y
Primary Bedroom Level Second
Dining Room Closet, Flooring - Stone/Ceramic Tile, Balcony / Deck
Kitchen Flooring - Stone/Ceramic Tile, Balcony / Deck, Countertops - Stone/Granite/Solid, Recessed Lighting, Gas Stove
Interior
Heating Forced Air, Natural Gas
Cooling Window Unit(s)
Flooring Wood, Tile, Carpet
Appliance Range, Dishwasher
Laundry Closet - Linen, Flooring - Stone/Ceramic Tile, Main Level, Electric Dryer Hookup, Washer Hookup, First Floor
Basement Type Y
Exterior
Exterior Feature Porch, Deck - Wood
Community Features Shopping, Highway Access, Public School
Utilities Available for Gas Range, for Gas Oven, for Electric Dryer, Washer Hookup
Roof Type Shingle
Total Parking Spaces 4
Garage No
Building
Story 2
Sewer Public Sewer
Water Public
Others
Senior Community false
Acceptable Financing Contract
Listing Terms Contract
Get More Information

Kathleen Bourque
Sales Associate | License ID: 137803
Sales Associate License ID: 137803



