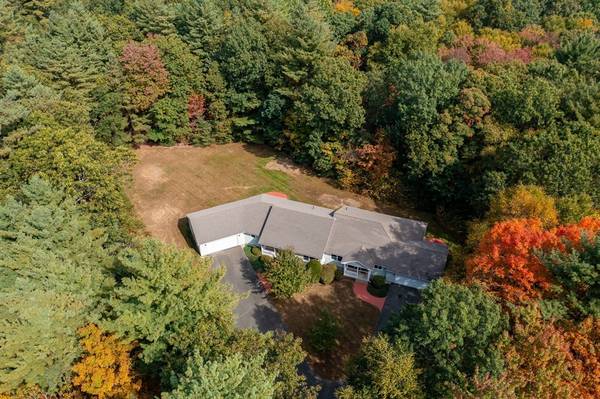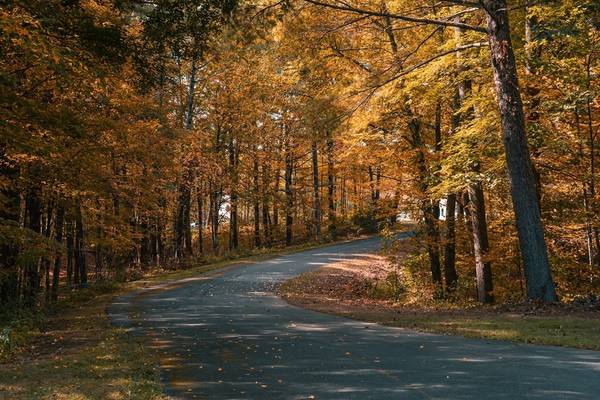
UPDATED:
10/12/2024 07:05 AM
Key Details
Property Type Multi-Family
Sub Type 2 Family - 2 Units Side by Side
Listing Status Active
Purchase Type For Sale
Square Footage 2,840 sqft
Price per Sqft $387
MLS Listing ID 73299962
Bedrooms 5
Full Baths 3
Half Baths 2
Year Built 2001
Annual Tax Amount $7,878
Tax Year 2024
Lot Size 3.640 Acres
Acres 3.64
Property Description
Location
State MA
County Hampshire
Zoning RV
Direction Near Southampton Elementary School
Rooms
Basement Full, Garage Access, Concrete, Unfinished
Interior
Interior Features Ceiling Fan(s), Pantry, Cathedral/Vaulted Ceilings, Upgraded Cabinets, Upgraded Countertops, Walk-In Closet(s), Bathroom with Shower Stall, Open Floorplan, Internet Available - Unknown, Stone/Granite/Solid Counters, Living Room, Kitchen, Laundry Room, Sunroom
Heating Forced Air, Natural Gas
Cooling Central Air
Flooring Tile, Hardwood, Wood, Stone/Ceramic Tile
Fireplaces Number 2
Fireplaces Type Gas
Appliance Range, Oven, Dishwasher, Microwave, Refrigerator, Freezer, Washer, Dryer
Laundry Washer & Dryer Hookup, Electric Dryer Hookup
Basement Type Full,Garage Access,Concrete,Unfinished
Exterior
Exterior Feature Rain Gutters
Garage Spaces 4.0
Community Features Shopping, Park, Conservation Area, House of Worship, Private School, Public School, Sidewalks
Utilities Available for Gas Range, for Electric Dryer
Roof Type Shingle
Total Parking Spaces 8
Garage Yes
Building
Story 2
Foundation Concrete Perimeter
Sewer Private Sewer
Water Public
Others
Senior Community false
Get More Information

Kathleen Bourque
Sales Associate | License ID: 137803
Sales Associate License ID: 137803



