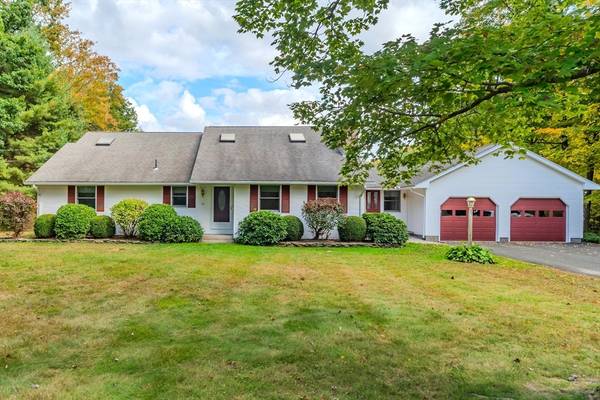
UPDATED:
12/05/2024 08:30 AM
Key Details
Property Type Single Family Home
Sub Type Single Family Residence
Listing Status Pending
Purchase Type For Sale
Square Footage 2,685 sqft
Price per Sqft $252
MLS Listing ID 73301682
Style Cape
Bedrooms 4
Full Baths 2
HOA Y/N false
Year Built 1965
Annual Tax Amount $7,098
Tax Year 2024
Lot Size 2.460 Acres
Acres 2.46
Property Description
Location
State MA
County Hampshire
Zoning R
Direction Rt 10 to Fomer Rd, stay left at fork onto Russellville.
Rooms
Basement Full
Primary Bedroom Level Second
Dining Room Flooring - Hardwood, French Doors, Slider
Kitchen Skylight, Vaulted Ceiling(s), Flooring - Stone/Ceramic Tile, Dining Area, Countertops - Stone/Granite/Solid, Kitchen Island, Breakfast Bar / Nook, Cabinets - Upgraded, Deck - Exterior, Open Floorplan, Recessed Lighting, Remodeled, Stainless Steel Appliances, Gas Stove
Interior
Interior Features Cathedral Ceiling(s), Ceiling Fan(s), Sun Room, Mud Room, Central Vacuum, Internet Available - Broadband
Heating Baseboard, Radiant, Oil
Cooling Central Air
Flooring Tile, Carpet, Hardwood, Flooring - Stone/Ceramic Tile
Fireplaces Number 1
Fireplaces Type Living Room
Appliance Water Heater, Range, Oven, Dishwasher, Microwave, Refrigerator, Freezer, Washer, Dryer, Vacuum System, Plumbed For Ice Maker
Laundry Gas Dryer Hookup
Basement Type Full
Exterior
Exterior Feature Deck - Wood, Patio, Pool - Inground, Pool - Inground Heated, Rain Gutters, Hot Tub/Spa, Storage, Barn/Stable, Professional Landscaping, Horses Permitted
Garage Spaces 2.0
Pool In Ground, Pool - Inground Heated
Community Features Pool, Tennis Court(s), Park, Walk/Jog Trails, Stable(s), Golf, Bike Path, Conservation Area, Highway Access, Public School
Utilities Available for Gas Range, for Gas Oven, for Gas Dryer, Icemaker Connection, Generator Connection
View Y/N Yes
View Scenic View(s)
Roof Type Asphalt/Composition Shingles
Total Parking Spaces 7
Garage Yes
Private Pool true
Building
Lot Description Cleared, Level
Foundation Concrete Perimeter
Sewer Private Sewer
Water Private
Others
Senior Community false
Get More Information

Kathleen Bourque
Sales Associate | License ID: 137803
Sales Associate License ID: 137803



