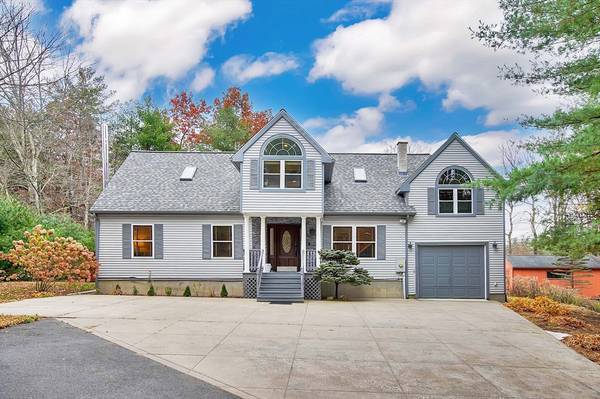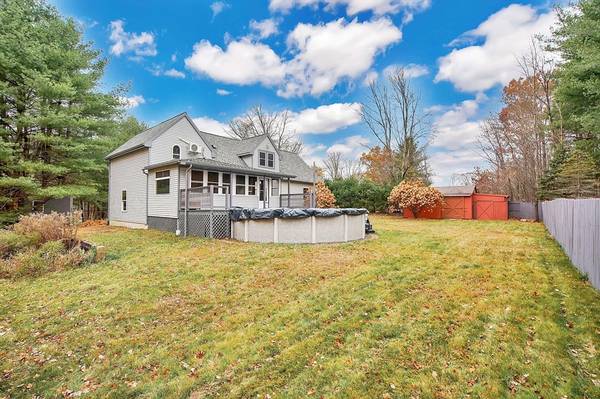
UPDATED:
12/22/2024 08:05 AM
Key Details
Property Type Single Family Home
Sub Type Single Family Residence
Listing Status Active
Purchase Type For Sale
Square Footage 3,226 sqft
Price per Sqft $163
MLS Listing ID 73304637
Style Cape,Contemporary
Bedrooms 3
Full Baths 3
Half Baths 1
HOA Y/N false
Year Built 2001
Annual Tax Amount $6,100
Tax Year 2024
Lot Size 1.050 Acres
Acres 1.05
Property Description
Location
State MA
County Hampshire
Zoning RN
Direction Rt 10 or Root Rd to Brickyard Rd
Rooms
Family Room Bathroom - Full, Wood / Coal / Pellet Stove, Flooring - Stone/Ceramic Tile, Exterior Access, Recessed Lighting
Basement Full, Finished, Interior Entry, Bulkhead, Radon Remediation System, Concrete
Primary Bedroom Level Second
Dining Room Closet, Flooring - Hardwood, Exterior Access, Open Floorplan
Kitchen Flooring - Stone/Ceramic Tile, Pantry, Countertops - Stone/Granite/Solid, Kitchen Island, Dryer Hookup - Electric, Exterior Access, Recessed Lighting, Stainless Steel Appliances, Washer Hookup, Lighting - Overhead
Interior
Interior Features Bathroom - Full, Bathroom - Tiled With Shower Stall, Lighting - Sconce, Lighting - Overhead, Pedestal Sink, Closet, Recessed Lighting, Walk-In Closet(s), Bathroom, Office, Media Room, High Speed Internet
Heating Baseboard, Electric Baseboard, Oil, Wood Stove, Ductless
Cooling Ductless
Flooring Tile, Hardwood, Flooring - Stone/Ceramic Tile
Appliance Water Heater, Range, Dishwasher, Refrigerator, Washer, Dryer
Laundry Flooring - Stone/Ceramic Tile, Pantry, Main Level, Electric Dryer Hookup, Washer Hookup, First Floor
Basement Type Full,Finished,Interior Entry,Bulkhead,Radon Remediation System,Concrete
Exterior
Exterior Feature Porch - Enclosed, Deck - Wood, Patio, Pool - Above Ground, Rain Gutters, Storage, Fenced Yard
Garage Spaces 1.0
Fence Fenced/Enclosed, Fenced
Pool Above Ground
Utilities Available for Electric Range, for Electric Dryer, Washer Hookup
Roof Type Shingle
Total Parking Spaces 6
Garage Yes
Private Pool true
Building
Lot Description Easements, Level
Foundation Concrete Perimeter
Sewer Private Sewer
Water Public
Others
Senior Community false
Get More Information

Kathleen Bourque
Sales Associate | License ID: 137803
Sales Associate License ID: 137803



