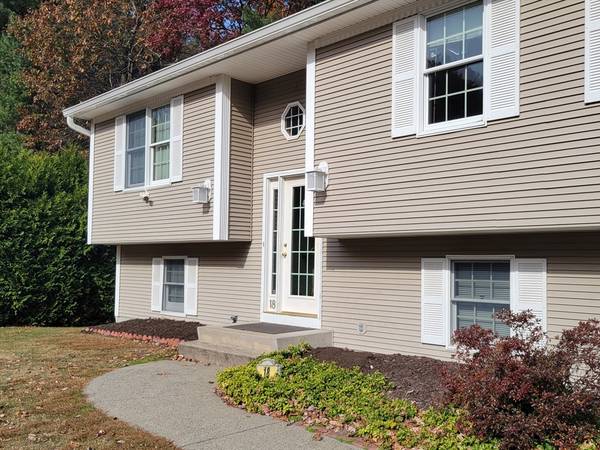
UPDATED:
12/06/2024 11:28 PM
Key Details
Property Type Single Family Home
Sub Type Single Family Residence
Listing Status Pending
Purchase Type For Sale
Square Footage 1,132 sqft
Price per Sqft $334
MLS Listing ID 73308490
Style Raised Ranch
Bedrooms 3
Full Baths 1
Half Baths 1
HOA Y/N false
Year Built 1995
Annual Tax Amount $5,486
Tax Year 2024
Lot Size 0.690 Acres
Acres 0.69
Property Description
Location
State MA
County Hampshire
Zoning Residentia
Direction Rte 10 or Pomeroy Meadow Rd to Gunn Rd Extension
Rooms
Basement Full, Partially Finished, Interior Entry, Garage Access, Concrete
Interior
Heating Baseboard, Natural Gas
Cooling Central Air
Flooring Carpet, Hardwood
Appliance Range, Dishwasher, Microwave, Refrigerator
Basement Type Full,Partially Finished,Interior Entry,Garage Access,Concrete
Exterior
Exterior Feature Porch - Enclosed, Patio, Storage
Garage Spaces 2.0
Community Features Shopping, Park, Golf, Highway Access, Public School
Total Parking Spaces 2
Garage Yes
Building
Lot Description Wooded
Foundation Concrete Perimeter
Sewer Private Sewer
Water Public
Schools
Elementary Schools K-6(On Same St)
Middle Schools 7-12, Regional
High Schools Regional, 7-12
Others
Senior Community false
Get More Information

Kathleen Bourque
Sales Associate | License ID: 137803
Sales Associate License ID: 137803



