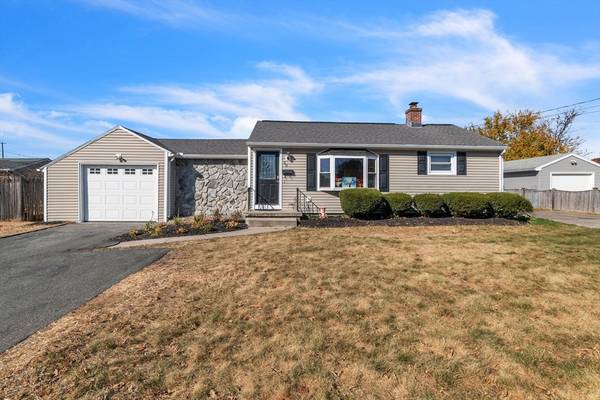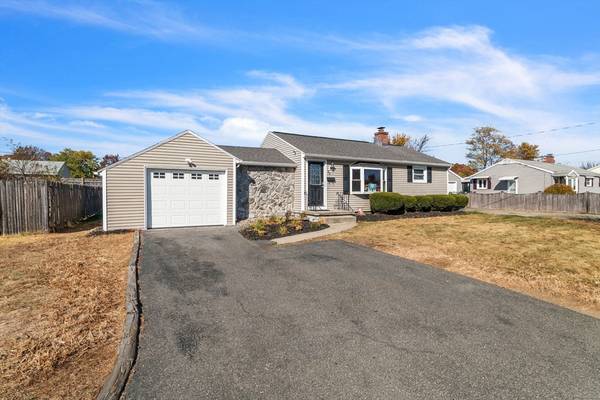UPDATED:
12/09/2024 03:22 AM
Key Details
Property Type Single Family Home
Sub Type Single Family Residence
Listing Status Pending
Purchase Type For Sale
Square Footage 1,296 sqft
Price per Sqft $242
MLS Listing ID 73309959
Style Ranch
Bedrooms 3
Full Baths 1
HOA Y/N false
Year Built 1954
Annual Tax Amount $5,067
Tax Year 2024
Lot Size 8,276 Sqft
Acres 0.19
Property Description
Location
State MA
County Hampden
Zoning R1
Direction Island Pond Rd to Judith St to Fayette St
Rooms
Basement Full, Finished, Interior Entry
Interior
Heating Forced Air, Oil
Cooling Window Unit(s)
Appliance Electric Water Heater
Basement Type Full,Finished,Interior Entry
Exterior
Garage Spaces 1.0
Total Parking Spaces 9
Garage Yes
Building
Lot Description Level
Foundation Concrete Perimeter
Sewer Public Sewer
Water Public
Architectural Style Ranch
Others
Senior Community false
Get More Information
Kathleen Bourque
Sales Associate | License ID: 137803
Sales Associate License ID: 137803



