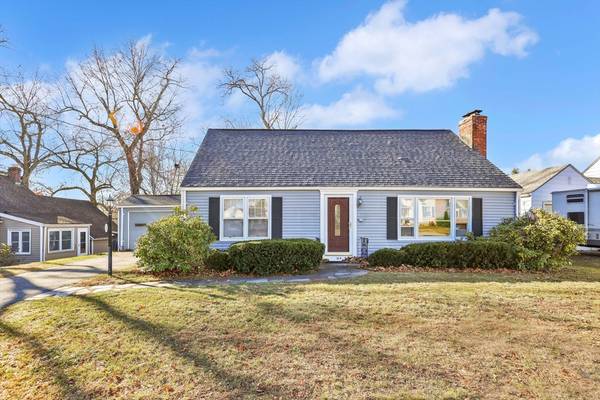
UPDATED:
12/11/2024 08:05 AM
Key Details
Property Type Single Family Home
Sub Type Single Family Residence
Listing Status Pending
Purchase Type For Sale
Square Footage 1,619 sqft
Price per Sqft $194
MLS Listing ID 73309360
Style Cape
Bedrooms 3
Full Baths 1
Half Baths 1
HOA Y/N false
Year Built 1949
Annual Tax Amount $4,718
Tax Year 2024
Lot Size 6,534 Sqft
Acres 0.15
Property Description
Location
State MA
County Hampden
Area East Forest Park
Zoning R1
Direction Roosevelt Ave - Plumbtree Rd - Oregon
Rooms
Basement Full, Partially Finished, Interior Entry, Concrete
Primary Bedroom Level First
Dining Room Flooring - Hardwood
Kitchen Countertops - Stone/Granite/Solid, Exterior Access
Interior
Heating Forced Air, Natural Gas
Cooling Central Air
Flooring Tile, Hardwood, Wood Laminate
Fireplaces Number 1
Fireplaces Type Living Room
Appliance Gas Water Heater, Tankless Water Heater, Range, Dishwasher, Microwave, Refrigerator, Washer, Dryer
Laundry Gas Dryer Hookup, Washer Hookup, In Basement
Basement Type Full,Partially Finished,Interior Entry,Concrete
Exterior
Exterior Feature Porch - Enclosed, Porch - Screened, Deck - Wood, Patio, Fenced Yard
Garage Spaces 1.0
Fence Fenced
Utilities Available for Gas Range, for Gas Dryer, Washer Hookup
Roof Type Shingle
Total Parking Spaces 3
Garage Yes
Building
Foundation Concrete Perimeter
Sewer Public Sewer
Water Public
Others
Senior Community false
Get More Information

Kathleen Bourque
Sales Associate | License ID: 137803
Sales Associate License ID: 137803



