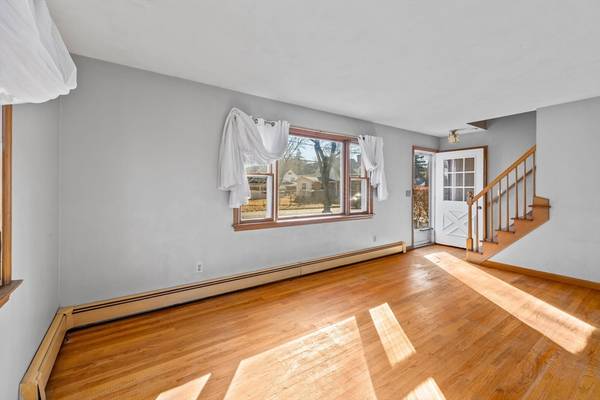UPDATED:
01/02/2025 01:28 AM
Key Details
Property Type Single Family Home
Sub Type Single Family Residence
Listing Status Pending
Purchase Type For Sale
Square Footage 1,210 sqft
Price per Sqft $190
MLS Listing ID 73314221
Style Cape
Bedrooms 2
Full Baths 1
HOA Y/N false
Year Built 1966
Annual Tax Amount $3,706
Tax Year 2024
Lot Size 5,227 Sqft
Acres 0.12
Property Description
Location
State MA
County Hampden
Zoning R1
Direction Per GPS
Rooms
Basement Full
Interior
Interior Features Internet Available - Unknown
Heating Baseboard, Electric Baseboard
Cooling Window Unit(s), None
Flooring Wood, Laminate, Hardwood
Appliance Gas Water Heater, Range, Dishwasher, Refrigerator, Freezer, Dryer
Laundry Gas Dryer Hookup, Washer Hookup
Basement Type Full
Exterior
Exterior Feature Rain Gutters, Fenced Yard
Fence Fenced
Community Features Public Transportation, Shopping, Park, Highway Access, Public School
Utilities Available for Electric Range, for Gas Dryer, Washer Hookup
Roof Type Shingle
Total Parking Spaces 2
Garage Yes
Building
Lot Description Level
Foundation Block
Sewer Public Sewer
Water Public
Architectural Style Cape
Others
Senior Community false
Get More Information
Kathleen Bourque
Sales Associate | License ID: 137803
Sales Associate License ID: 137803



