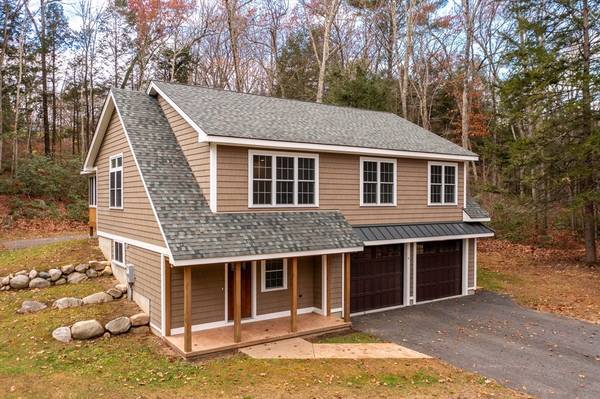
UPDATED:
12/03/2024 07:20 PM
Key Details
Property Type Single Family Home
Sub Type Single Family Residence
Listing Status Active
Purchase Type For Rent
Square Footage 1,968 sqft
MLS Listing ID 73315071
Bedrooms 4
Full Baths 2
Half Baths 1
HOA Y/N false
Rental Info Lease Terms(1 Year),Term of Rental(12)
Year Built 2014
Property Description
Location
State MA
County Hampshire
Direction Pomeroy Meadow to Glendale Rd.
Rooms
Primary Bedroom Level Second
Dining Room Vaulted Ceiling(s), Flooring - Hardwood, Window(s) - Picture, French Doors, Open Floorplan
Kitchen Vaulted Ceiling(s), Flooring - Stone/Ceramic Tile, Pantry, Kitchen Island, Breakfast Bar / Nook, Cabinets - Upgraded, Open Floorplan, Recessed Lighting, Stainless Steel Appliances, Gas Stove, Lighting - Pendant
Interior
Interior Features Ceiling Fan(s), Vaulted Ceiling(s), Bathroom - Full, Closet, Wet Bar, Sun Room, Second Main Bedroom, Internet Available - Unknown
Heating Natural Gas, Forced Air
Flooring Carpet, Hardwood
Fireplaces Number 1
Fireplaces Type Living Room
Appliance Range, Dishwasher, Microwave, Refrigerator
Laundry Laundry Closet, Flooring - Stone/Ceramic Tile, Electric Dryer Hookup, Washer Hookup, First Floor, Dryer Hookups in Unit, Washer Hookups in Unit
Exterior
Exterior Feature Porch, Patio - Enclosed
Garage Spaces 2.0
Total Parking Spaces 4
Garage Yes
Others
Pets Allowed No
Senior Community false
Pets Allowed No
Get More Information

Kathleen Bourque
Sales Associate | License ID: 137803
Sales Associate License ID: 137803



