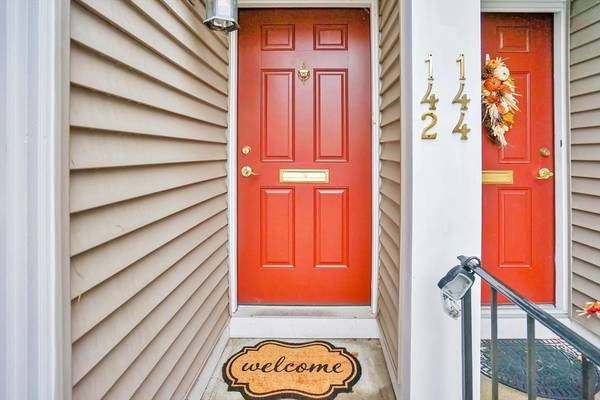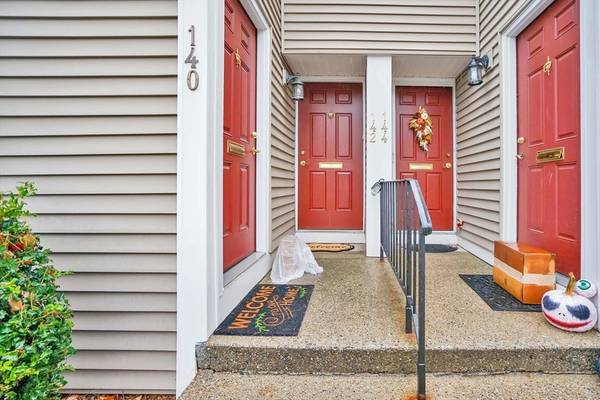UPDATED:
12/24/2024 08:30 AM
Key Details
Property Type Condo
Sub Type Condominium
Listing Status Pending
Purchase Type For Sale
Square Footage 1,009 sqft
Price per Sqft $217
MLS Listing ID 73315147
Bedrooms 2
Full Baths 2
HOA Fees $366/mo
Year Built 1972
Annual Tax Amount $3,148
Tax Year 2024
Property Description
Location
State MA
County Hampden
Area Sixteen Acres
Zoning R4
Direction Parker Street to Nassau Drive. Second lot on left (C). Unit is in rear left corner.
Rooms
Basement N
Primary Bedroom Level First
Dining Room Ceiling Fan(s), Flooring - Stone/Ceramic Tile, Open Floorplan
Kitchen Flooring - Stone/Ceramic Tile
Interior
Heating Forced Air, Natural Gas
Cooling Central Air
Flooring Tile, Carpet
Appliance Range, Dishwasher, Disposal, Refrigerator, Washer, Dryer
Laundry Electric Dryer Hookup, Washer Hookup, First Floor, In Unit
Basement Type N
Exterior
Exterior Feature Patio, Fenced Yard
Fence Fenced
Pool Association, In Ground
Utilities Available for Gas Range, for Electric Dryer
Roof Type Shingle
Total Parking Spaces 1
Garage No
Building
Story 1
Sewer Public Sewer
Water Public
Others
Pets Allowed Yes w/ Restrictions
Senior Community false
Pets Allowed Yes w/ Restrictions
Get More Information
Kathleen Bourque
Sales Associate | License ID: 137803
Sales Associate License ID: 137803



