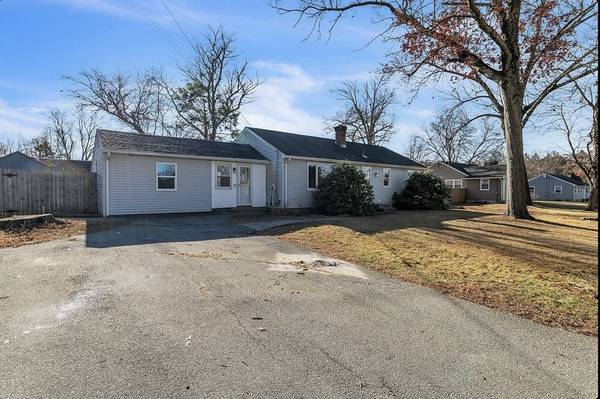
UPDATED:
12/16/2024 05:15 PM
Key Details
Property Type Single Family Home
Sub Type Single Family Residence
Listing Status Pending
Purchase Type For Sale
Square Footage 1,250 sqft
Price per Sqft $260
MLS Listing ID 73315701
Style Ranch
Bedrooms 4
Full Baths 2
HOA Y/N false
Year Built 1956
Annual Tax Amount $3,866
Tax Year 2024
Lot Size 10,890 Sqft
Acres 0.25
Property Description
Location
State MA
County Hampden
Area Sixteen Acres
Zoning R6
Direction Use Google or Waze.
Rooms
Basement Full, Finished
Primary Bedroom Level First
Interior
Interior Features Bathroom, Other
Heating Baseboard, Oil
Cooling Window Unit(s)
Flooring Wood, Vinyl, Carpet
Appliance Water Heater, Range, Dishwasher, Microwave, Refrigerator
Laundry Electric Dryer Hookup, Washer Hookup
Basement Type Full,Finished
Exterior
Exterior Feature Deck - Wood, Patio, Storage, Fenced Yard
Fence Fenced
Community Features Public Transportation, Shopping, Tennis Court(s), Park, Walk/Jog Trails, Golf, Medical Facility, Laundromat, House of Worship, Public School
Utilities Available for Electric Range, for Electric Oven, for Electric Dryer, Washer Hookup
Roof Type Shingle
Total Parking Spaces 4
Garage No
Building
Foundation Concrete Perimeter
Sewer Public Sewer
Water Public
Schools
Elementary Schools Glickman
Middle Schools Kiley
High Schools Sabis
Others
Senior Community false
Get More Information

Kathleen Bourque
Sales Associate | License ID: 137803
Sales Associate License ID: 137803



