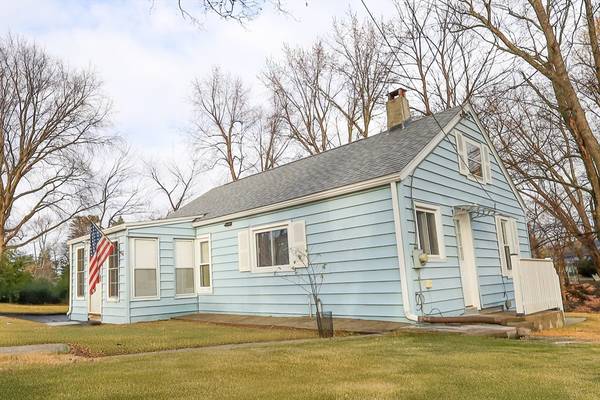
UPDATED:
12/18/2024 05:10 PM
Key Details
Property Type Single Family Home
Sub Type Single Family Residence
Listing Status Pending
Purchase Type For Sale
Square Footage 1,088 sqft
Price per Sqft $243
MLS Listing ID 73315862
Style Bungalow
Bedrooms 3
Full Baths 1
HOA Y/N false
Year Built 1937
Annual Tax Amount $2,767
Tax Year 2024
Lot Size 0.290 Acres
Acres 0.29
Property Description
Location
State MA
County Hampden
Area Feeding Hills
Zoning RA2
Direction Off Mill Street or Springfield Street
Rooms
Basement Full, Partially Finished, Interior Entry, Slab
Primary Bedroom Level First
Kitchen Dining Area, Exterior Access
Interior
Interior Features Vestibule, Bonus Room, Internet Available - Broadband
Heating Steam, Oil
Cooling Other
Appliance Electric Water Heater, Water Heater
Laundry Washer Hookup, In Basement, Electric Dryer Hookup
Basement Type Full,Partially Finished,Interior Entry,Slab
Exterior
Garage Spaces 1.0
Community Features Public Transportation, Shopping, Park, Medical Facility, Laundromat, Highway Access, House of Worship, Public School, Sidewalks
Utilities Available for Electric Range, for Electric Dryer, Washer Hookup
Roof Type Shingle
Total Parking Spaces 2
Garage Yes
Building
Foundation Concrete Perimeter
Sewer Public Sewer
Water Public
Schools
Elementary Schools James Clark
Middle Schools Roberta Doering
High Schools Agawam High
Others
Senior Community false
Acceptable Financing Contract
Listing Terms Contract
Get More Information

Kathleen Bourque
Sales Associate | License ID: 137803
Sales Associate License ID: 137803



