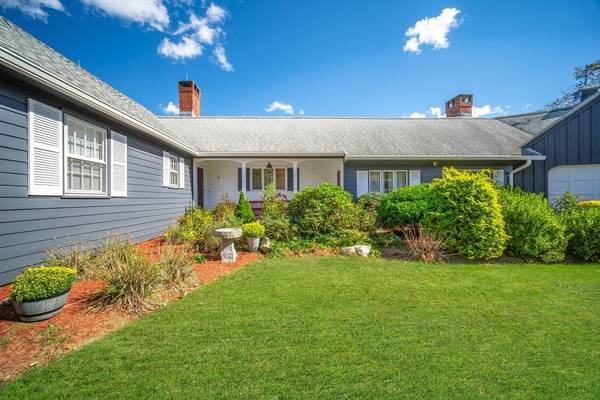
UPDATED:
12/06/2024 10:59 AM
Key Details
Property Type Single Family Home
Sub Type Single Family Residence
Listing Status Active
Purchase Type For Sale
Square Footage 2,937 sqft
Price per Sqft $238
MLS Listing ID 73316145
Style Cape
Bedrooms 4
Full Baths 3
HOA Y/N false
Year Built 1959
Annual Tax Amount $8,063
Tax Year 2024
Lot Size 2.190 Acres
Acres 2.19
Property Description
Location
State MA
County Hampden
Zoning R6
Direction Off of Main St., approx one mile on right
Rooms
Family Room Beamed Ceilings, Flooring - Stone/Ceramic Tile, Window(s) - Picture, Recessed Lighting
Basement Partially Finished, Walk-Out Access, Interior Entry, Concrete
Primary Bedroom Level Main, First
Dining Room Flooring - Hardwood
Kitchen Flooring - Stone/Ceramic Tile, Window(s) - Bay/Bow/Box, Dining Area, Countertops - Stone/Granite/Solid, Cabinets - Upgraded, Country Kitchen, Exterior Access, Open Floorplan, Recessed Lighting, Lighting - Overhead, Crown Molding
Interior
Interior Features Closet - Linen, Closet, Entry Hall, Home Office, Game Room, Center Hall
Heating Baseboard, Electric Baseboard, Oil, Fireplace
Cooling Central Air
Flooring Tile, Carpet, Hardwood, Stone / Slate, Flooring - Hardwood, Flooring - Wall to Wall Carpet
Fireplaces Number 3
Fireplaces Type Dining Room, Family Room
Appliance Water Heater, Range, Dishwasher, Disposal, Microwave, Refrigerator, Washer, Dryer, Washer/Dryer, Plumbed For Ice Maker
Laundry First Floor, Electric Dryer Hookup, Washer Hookup
Basement Type Partially Finished,Walk-Out Access,Interior Entry,Concrete
Exterior
Exterior Feature Porch, Patio, Rain Gutters, Barn/Stable, Sprinkler System, Decorative Lighting, Horses Permitted, Invisible Fence
Garage Spaces 3.0
Fence Invisible
Community Features Shopping, Golf, House of Worship, Public School
Utilities Available for Electric Range, for Electric Oven, for Electric Dryer, Washer Hookup, Icemaker Connection, Generator Connection
View Y/N Yes
View Scenic View(s)
Roof Type Shingle
Total Parking Spaces 9
Garage Yes
Building
Lot Description Cleared, Gentle Sloping
Foundation Concrete Perimeter
Sewer Private Sewer
Water Private
Schools
Elementary Schools Greenmeadow
High Schools Mrhs
Others
Senior Community false
Get More Information

Kathleen Bourque
Sales Associate | License ID: 137803
Sales Associate License ID: 137803



