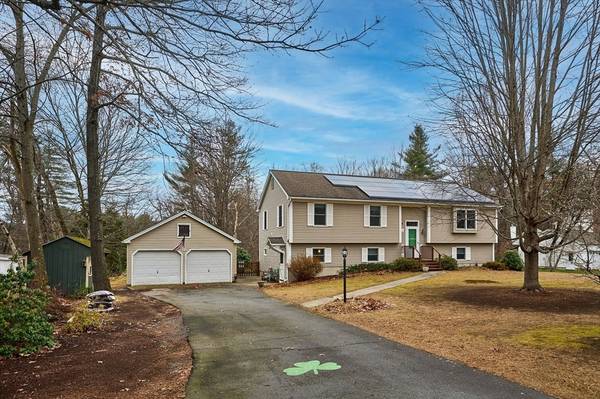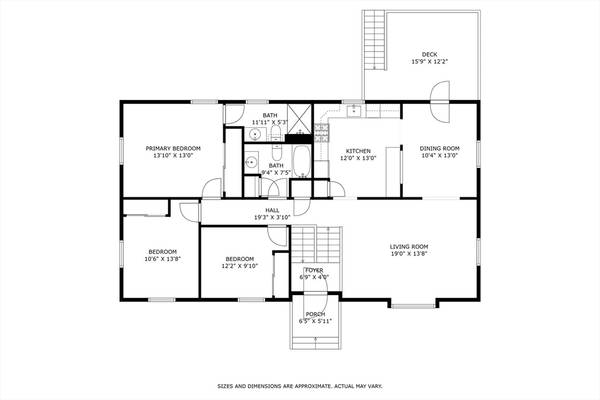
UPDATED:
12/07/2024 08:05 AM
Key Details
Property Type Single Family Home
Sub Type Single Family Residence
Listing Status Active
Purchase Type For Sale
Square Footage 2,788 sqft
Price per Sqft $175
MLS Listing ID 73316853
Style Raised Ranch
Bedrooms 3
Full Baths 3
HOA Y/N false
Year Built 1998
Annual Tax Amount $5,935
Tax Year 2024
Lot Size 1.060 Acres
Acres 1.06
Property Description
Location
State MA
County Hampshire
Zoning RN
Direction Off East St.
Rooms
Family Room Flooring - Wall to Wall Carpet, Wet Bar, Exterior Access
Basement Full, Finished, Walk-Out Access, Interior Entry, Concrete
Primary Bedroom Level First
Dining Room Flooring - Hardwood, Balcony / Deck, Exterior Access
Kitchen Flooring - Vinyl, Breakfast Bar / Nook, Gas Stove
Interior
Interior Features Home Office, Internet Available - Broadband
Heating Baseboard, Natural Gas
Cooling None
Flooring Wood, Tile, Vinyl, Carpet, Flooring - Wall to Wall Carpet
Appliance Gas Water Heater, Water Heater, Range, Dishwasher, Microwave, Refrigerator, Washer, Dryer, Gas Cooktop
Laundry Electric Dryer Hookup, In Basement, Washer Hookup
Basement Type Full,Finished,Walk-Out Access,Interior Entry,Concrete
Exterior
Exterior Feature Deck - Wood, Patio - Enclosed, Rain Gutters, Storage, Fenced Yard
Garage Spaces 2.0
Fence Fenced/Enclosed, Fenced
Community Features Shopping, Tennis Court(s), Park, Walk/Jog Trails, Stable(s), Golf, Conservation Area, Highway Access, Public School
Utilities Available for Gas Range, for Electric Dryer, Washer Hookup
Roof Type Shingle
Total Parking Spaces 4
Garage Yes
Building
Lot Description Cul-De-Sac, Level
Foundation Concrete Perimeter
Sewer Private Sewer
Water Public
Others
Senior Community false
Get More Information

Kathleen Bourque
Sales Associate | License ID: 137803
Sales Associate License ID: 137803



