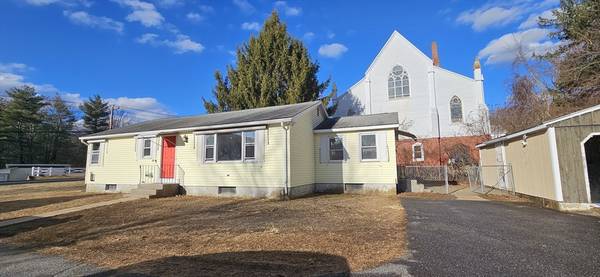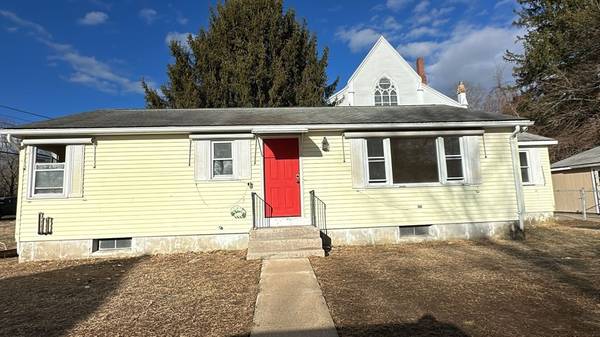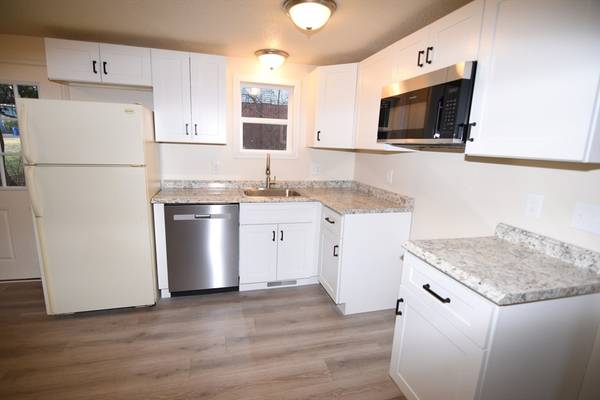UPDATED:
01/07/2025 03:40 AM
Key Details
Property Type Single Family Home
Sub Type Single Family Residence
Listing Status Active
Purchase Type For Rent
Square Footage 1,179 sqft
MLS Listing ID 73317552
Bedrooms 3
Full Baths 1
Half Baths 1
HOA Y/N false
Rental Info Lease Terms(1),Term of Rental(12)
Year Built 1976
Available Date 2025-01-15
Property Description
Location
State MA
County Hampden
Area Bondsville
Direction 1st house on corner of S Main/Main/River/State intersection of Bondsville behind Church on State St
Rooms
Primary Bedroom Level First
Kitchen Flooring - Laminate, Dining Area, Countertops - Upgraded, Cabinets - Upgraded, Deck - Exterior, Exterior Access, Remodeled
Interior
Interior Features Bonus Room
Heating Oil, Central, Forced Air
Flooring Concrete
Fireplaces Number 9
Appliance Range, Dishwasher, Microwave, Refrigerator
Laundry Electric Dryer Hookup, In Basement, In Building, Dryer Hookups in Unit, Washer Hookups in Unit
Exterior
Garage Spaces 2.0
Community Features Shopping, Park, Highway Access
Total Parking Spaces 7
Garage Yes
Others
Pets Allowed Yes w/ Restrictions
Senior Community false
Pets Allowed Yes w/ Restrictions
Get More Information
Kathleen Bourque
Sales Associate | License ID: 137803
Sales Associate License ID: 137803



