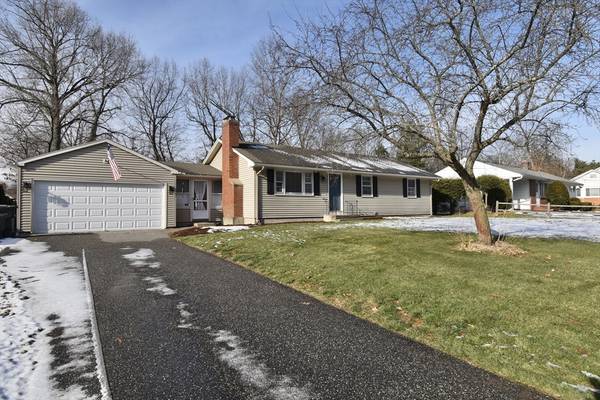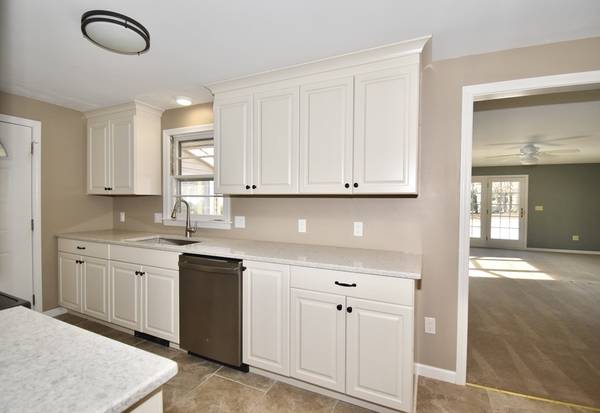
UPDATED:
12/14/2024 08:05 AM
Key Details
Property Type Single Family Home
Sub Type Single Family Residence
Listing Status Active
Purchase Type For Sale
Square Footage 1,496 sqft
Price per Sqft $243
MLS Listing ID 73318812
Style Ranch
Bedrooms 3
Full Baths 1
Half Baths 1
HOA Y/N false
Year Built 1969
Annual Tax Amount $4,709
Tax Year 2024
Lot Size 0.370 Acres
Acres 0.37
Property Description
Location
State MA
County Hampden
Area Sixteen Acres
Zoning R1
Direction GPS Friendly
Rooms
Family Room Ceiling Fan(s), Closet, Flooring - Wall to Wall Carpet, Window(s) - Bay/Bow/Box, Deck - Exterior, Exterior Access, Lighting - Overhead
Basement Full, Interior Entry, Unfinished
Primary Bedroom Level First
Kitchen Flooring - Stone/Ceramic Tile, Pantry, Countertops - Stone/Granite/Solid, Cabinets - Upgraded, Exterior Access, Remodeled, Lighting - Overhead
Interior
Interior Features Internet Available - Unknown
Heating Electric Baseboard
Cooling None
Flooring Tile, Vinyl, Hardwood
Fireplaces Number 2
Fireplaces Type Living Room
Appliance Range, Dishwasher, Disposal, Microwave, Refrigerator, Washer, Dryer
Laundry Main Level, Electric Dryer Hookup, Washer Hookup, First Floor
Basement Type Full,Interior Entry,Unfinished
Exterior
Exterior Feature Porch - Enclosed, Deck - Composite, Rain Gutters, Storage, Sprinkler System, Screens, Fenced Yard
Garage Spaces 2.0
Fence Fenced/Enclosed, Fenced
Community Features Public Transportation, Shopping, Park, Walk/Jog Trails, Golf, Medical Facility, Laundromat, Highway Access, House of Worship, Private School, Public School, University
Utilities Available for Electric Range, for Electric Oven
Roof Type Shingle
Total Parking Spaces 2
Garage Yes
Building
Lot Description Level
Foundation Concrete Perimeter
Sewer Public Sewer
Water Public
Others
Senior Community false
Get More Information

Kathleen Bourque
Sales Associate | License ID: 137803
Sales Associate License ID: 137803



