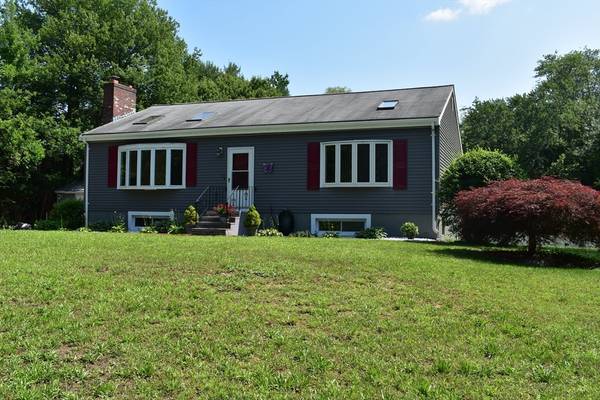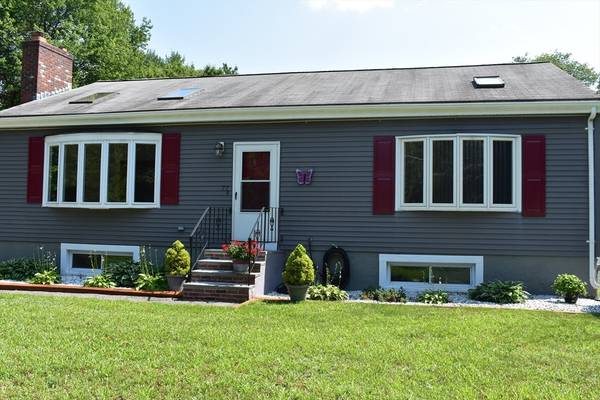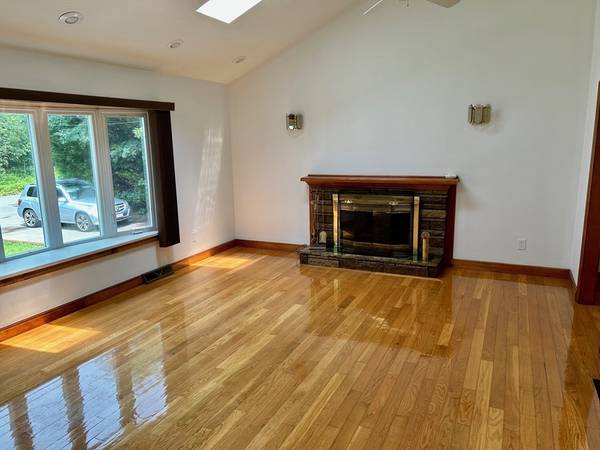UPDATED:
12/17/2024 04:21 PM
Key Details
Property Type Single Family Home
Sub Type Single Family Residence
Listing Status Active
Purchase Type For Sale
Square Footage 2,848 sqft
Price per Sqft $237
MLS Listing ID 73319383
Style Ranch
Bedrooms 3
Full Baths 2
Half Baths 1
HOA Y/N false
Year Built 1970
Annual Tax Amount $6,272
Tax Year 2023
Lot Size 1.500 Acres
Acres 1.5
Property Description
Location
State MA
County Plymouth
Area Westdale
Zoning R1
Direction Rt. 24 to Ext. 106 West, to Pleasant St., Private road on the right, house set back at end on left.
Rooms
Family Room Wood / Coal / Pellet Stove, Flooring - Hardwood, Window(s) - Bay/Bow/Box
Basement Full, Finished, Interior Entry
Primary Bedroom Level First
Dining Room Cathedral Ceiling(s), Ceiling Fan(s), Flooring - Hardwood
Kitchen Flooring - Vinyl, Window(s) - Bay/Bow/Box, Countertops - Stone/Granite/Solid, Kitchen Island, Cabinets - Upgraded, Exterior Access, Recessed Lighting, Stainless Steel Appliances
Interior
Interior Features High Speed Internet Hookup, Lighting - Overhead, Closet, Countertops - Paper Based, Wet bar, Cabinets - Upgraded, Recessed Lighting, Game Room, Home Office, Central Vacuum, Internet Available - Broadband
Heating Forced Air, Oil, Wood, Pellet Stove
Cooling Central Air
Flooring Wood, Vinyl, Flooring - Hardwood
Fireplaces Number 2
Fireplaces Type Living Room
Appliance Electric Water Heater, Range, Dishwasher, Microwave, Refrigerator, Vacuum System
Laundry Closet/Cabinets - Custom Built, Flooring - Hardwood, First Floor, Electric Dryer Hookup, Washer Hookup
Basement Type Full,Finished,Interior Entry
Exterior
Exterior Feature Porch - Enclosed, Deck, Deck - Wood, Patio, Rain Gutters, Storage, Screens, Fenced Yard, Garden
Fence Fenced/Enclosed, Fenced
Community Features Shopping, Golf, Medical Facility, Conservation Area, Highway Access, House of Worship, Public School
Utilities Available for Electric Range, for Electric Oven, for Electric Dryer, Washer Hookup
Roof Type Shingle
Total Parking Spaces 6
Garage No
Building
Lot Description Level
Foundation Concrete Perimeter
Sewer Inspection Required for Sale
Water Public
Architectural Style Ranch
Others
Senior Community false
Acceptable Financing Contract, Other (See Remarks)
Listing Terms Contract, Other (See Remarks)
Get More Information
Kathleen Bourque
Sales Associate | License ID: 137803
Sales Associate License ID: 137803



