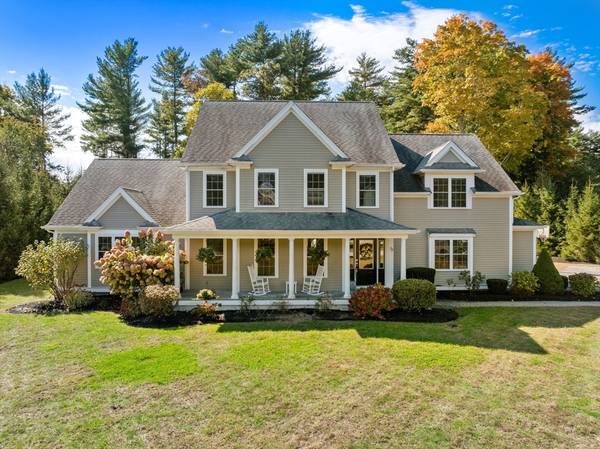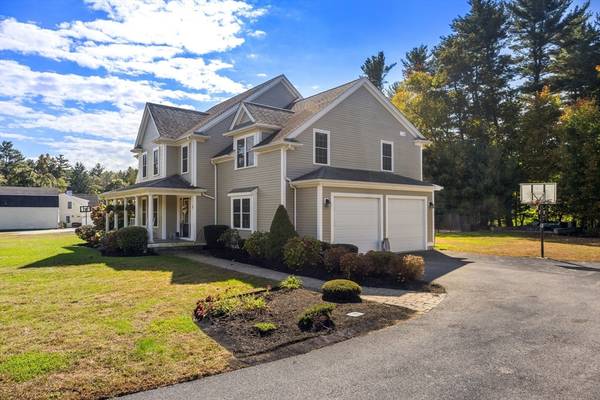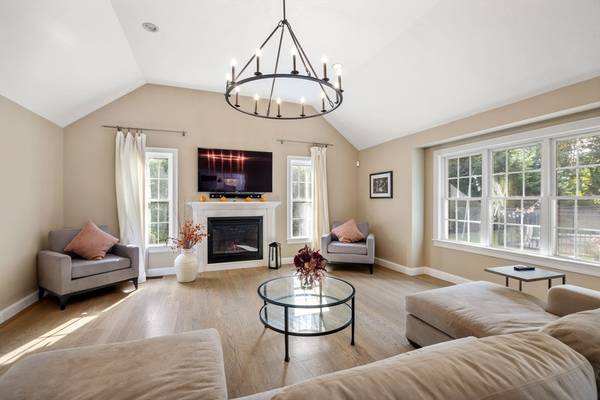UPDATED:
01/17/2025 02:16 PM
Key Details
Property Type Single Family Home
Sub Type Single Family Residence
Listing Status Active
Purchase Type For Sale
Square Footage 3,042 sqft
Price per Sqft $427
MLS Listing ID 73316614
Style Colonial
Bedrooms 4
Full Baths 2
Half Baths 1
HOA Y/N false
Year Built 2010
Annual Tax Amount $14,166
Tax Year 2024
Lot Size 0.730 Acres
Acres 0.73
Property Description
Location
State MA
County Plymouth
Zoning res
Direction Broadway to Elijah's Path
Rooms
Basement Full, Garage Access, Concrete
Primary Bedroom Level Second
Interior
Interior Features Home Office, Mud Room, Den, Exercise Room, Walk-up Attic
Heating Forced Air
Cooling Central Air
Flooring Tile, Hardwood
Appliance Oven, Dishwasher, Microwave, Refrigerator, Freezer, Washer, Dryer
Basement Type Full,Garage Access,Concrete
Exterior
Exterior Feature Patio, Pool - Inground Heated, Professional Landscaping, Sprinkler System
Garage Spaces 2.0
Fence Fenced/Enclosed
Pool Pool - Inground Heated
Utilities Available for Gas Range
Roof Type Shingle
Total Parking Spaces 5
Garage Yes
Private Pool true
Building
Foundation Concrete Perimeter
Sewer Private Sewer
Water Private
Architectural Style Colonial
Others
Senior Community false
Get More Information
Kathleen Bourque
Sales Associate | License ID: 137803
Sales Associate License ID: 137803



