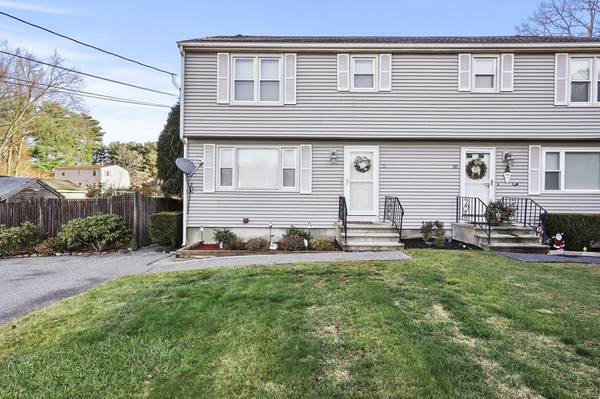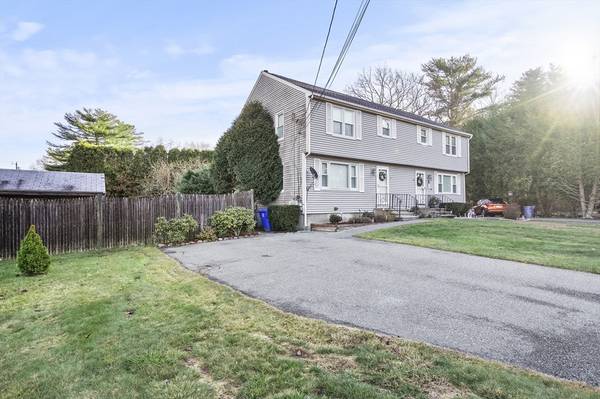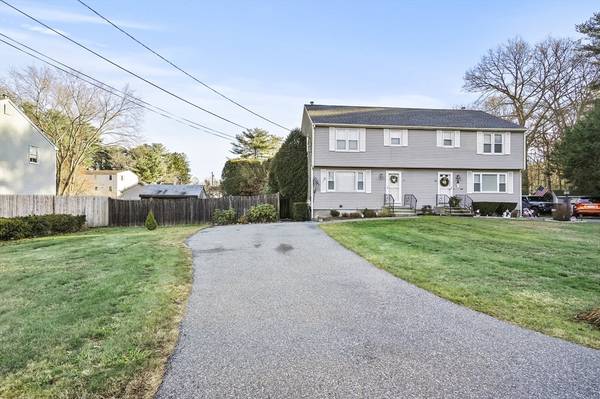
UPDATED:
12/21/2024 04:14 PM
Key Details
Property Type Condo
Sub Type Condominium
Listing Status Active Under Contract
Purchase Type For Sale
Square Footage 1,296 sqft
Price per Sqft $262
MLS Listing ID 73320453
Bedrooms 3
Full Baths 1
Half Baths 1
Year Built 1996
Annual Tax Amount $4,061
Tax Year 2024
Lot Size 0.350 Acres
Acres 0.35
Property Description
Location
State MA
County Bristol
Zoning 3.37
Direction ALfred M Bessette Mem Hwy to Stevens St to Azalea Dr
Rooms
Basement Y
Primary Bedroom Level Second
Dining Room Flooring - Stone/Ceramic Tile, Deck - Exterior, Exterior Access
Kitchen Ceiling Fan(s), Flooring - Stone/Ceramic Tile, Countertops - Upgraded, Chair Rail, Gas Stove
Interior
Interior Features Closet, Countertops - Upgraded, Cable Hookup, Bonus Room
Heating Forced Air, Electric Baseboard, Natural Gas
Cooling Central Air
Flooring Tile, Carpet, Flooring - Stone/Ceramic Tile
Laundry Electric Dryer Hookup, Washer Hookup, In Basement, In Unit
Basement Type Y
Exterior
Exterior Feature Deck - Wood, Patio, Storage, Fenced Yard, Satellite Dish, Rain Gutters
Fence Fenced
Community Features House of Worship
Roof Type Shingle
Total Parking Spaces 4
Garage No
Building
Story 2
Sewer Public Sewer
Water Public
Others
Senior Community false
Get More Information

Kathleen Bourque
Sales Associate | License ID: 137803
Sales Associate License ID: 137803



