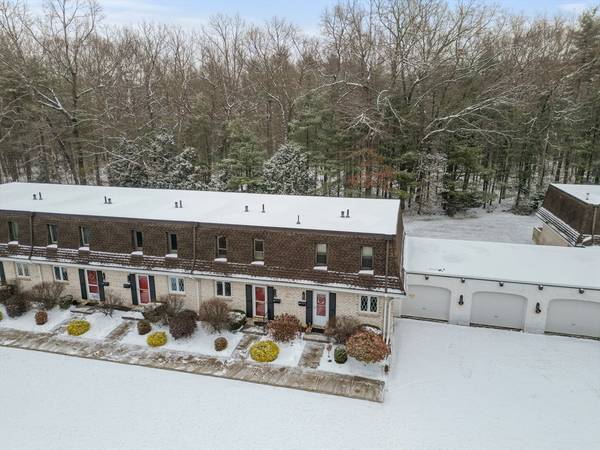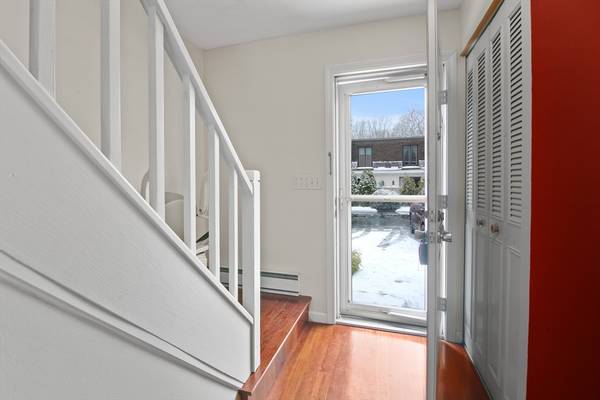
UPDATED:
12/22/2024 08:05 AM
Key Details
Property Type Condo
Sub Type Condominium
Listing Status Active
Purchase Type For Sale
Square Footage 1,164 sqft
Price per Sqft $214
MLS Listing ID 73320562
Bedrooms 2
Full Baths 1
Half Baths 1
HOA Fees $453/mo
Year Built 1971
Annual Tax Amount $2,708
Tax Year 2024
Property Description
Location
State MA
County Hampden
Zoning R4
Direction Converse Street to Porter Lake Drive. Complex is on right hand side after road curves.
Rooms
Basement Y
Primary Bedroom Level Second
Kitchen Flooring - Wood, Countertops - Stone/Granite/Solid, Stainless Steel Appliances, Lighting - Overhead
Interior
Heating Electric
Cooling Wall Unit(s)
Flooring Wood, Tile, Carpet, Vinyl / VCT
Appliance Range, Dishwasher, Disposal, Microwave, Refrigerator, Washer, Dryer
Laundry Electric Dryer Hookup, Washer Hookup, Sink, In Basement, In Unit
Basement Type Y
Exterior
Exterior Feature Deck - Composite, Patio, Sprinkler System
Garage Spaces 1.0
Community Features Public Transportation, Shopping, Pool, Tennis Court(s), Park, Walk/Jog Trails, Stable(s), Golf, Medical Facility, Bike Path, Conservation Area, Highway Access, House of Worship, Private School, Public School, University
Utilities Available for Electric Range, for Electric Oven, for Electric Dryer
Roof Type Shingle
Total Parking Spaces 2
Garage Yes
Building
Story 2
Sewer Public Sewer
Water Public
Others
Senior Community false
Get More Information

Kathleen Bourque
Sales Associate | License ID: 137803
Sales Associate License ID: 137803



