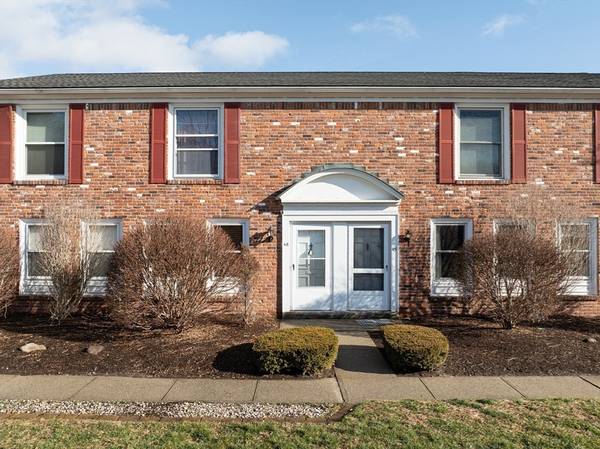
UPDATED:
12/21/2024 08:30 AM
Key Details
Property Type Condo
Sub Type Condominium
Listing Status Active
Purchase Type For Sale
Square Footage 818 sqft
Price per Sqft $293
MLS Listing ID 73320861
Bedrooms 1
Full Baths 1
Half Baths 1
HOA Fees $307/mo
Year Built 1968
Annual Tax Amount $2,873
Tax Year 2024
Property Description
Location
State MA
County Hampden
Zoning R4
Direction use GPS
Rooms
Basement N
Primary Bedroom Level Second
Kitchen Flooring - Stone/Ceramic Tile, Dining Area, Breakfast Bar / Nook, Recessed Lighting, Slider
Interior
Heating Forced Air, Natural Gas, None
Cooling Central Air
Flooring Tile, Carpet, Laminate
Appliance Dishwasher, Disposal, Range, Refrigerator
Basement Type N
Exterior
Exterior Feature Patio - Enclosed
Pool Association, In Ground
Community Features Public Transportation, Shopping, Pool, Tennis Court(s), Park, Walk/Jog Trails, Golf, Medical Facility, Highway Access, House of Worship, Public School, University
Utilities Available for Gas Range
Roof Type Shingle
Total Parking Spaces 1
Garage Yes
Building
Story 2
Sewer Public Sewer
Water Public
Others
Pets Allowed Yes w/ Restrictions
Senior Community false
Pets Allowed Yes w/ Restrictions
Get More Information

Kathleen Bourque
Sales Associate | License ID: 137803
Sales Associate License ID: 137803



