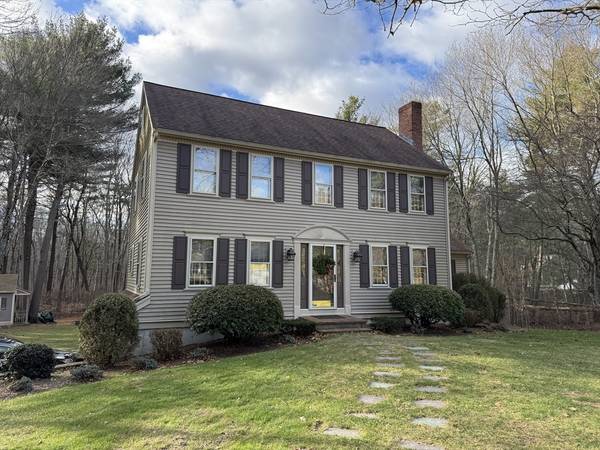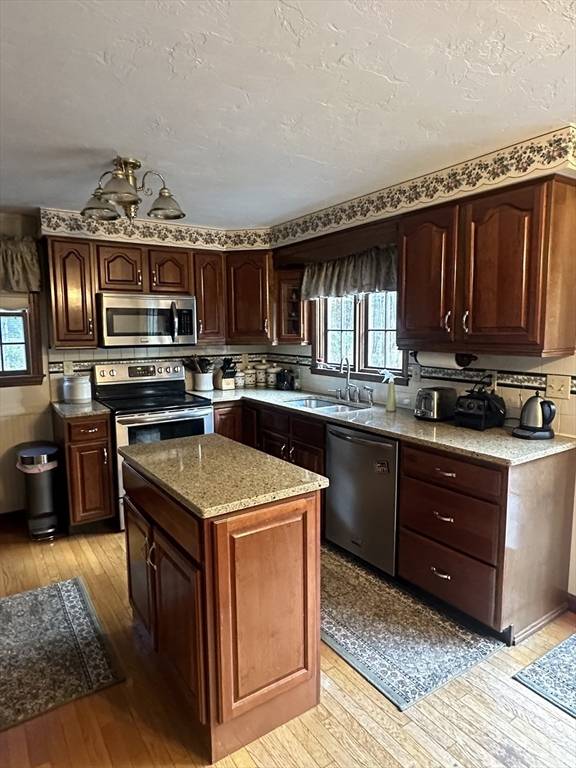UPDATED:
01/06/2025 08:50 PM
Key Details
Property Type Single Family Home
Sub Type Single Family Residence
Listing Status Active
Purchase Type For Sale
Square Footage 1,967 sqft
Price per Sqft $406
MLS Listing ID 73321547
Style Colonial,Garrison
Bedrooms 3
Full Baths 2
Half Baths 1
HOA Y/N false
Year Built 1991
Annual Tax Amount $7,847
Tax Year 2024
Lot Size 0.800 Acres
Acres 0.8
Property Description
Location
State MA
County Plymouth
Zoning 100
Direction Church Street to
Rooms
Basement Full
Primary Bedroom Level Second
Dining Room Flooring - Wood
Kitchen Flooring - Hardwood, Countertops - Stone/Granite/Solid, Stainless Steel Appliances
Interior
Heating Baseboard, Oil
Cooling Central Air
Flooring Wood, Carpet, Hardwood
Fireplaces Number 1
Fireplaces Type Living Room
Appliance Tankless Water Heater, Range, Dishwasher, Microwave
Basement Type Full
Exterior
Exterior Feature Deck - Wood, Patio, Storage
Garage Spaces 2.0
Community Features Medical Facility, Conservation Area, Public School, T-Station
Utilities Available for Electric Range
Roof Type Shingle
Total Parking Spaces 4
Garage Yes
Building
Lot Description Wooded
Foundation Concrete Perimeter
Sewer Private Sewer
Water Public
Architectural Style Colonial, Garrison
Others
Senior Community false
Get More Information
Kathleen Bourque
Sales Associate | License ID: 137803
Sales Associate License ID: 137803



