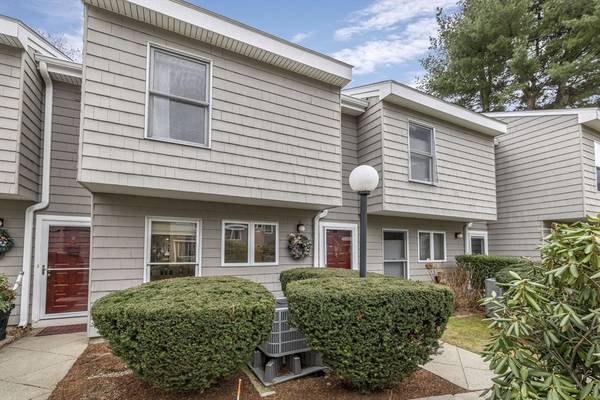UPDATED:
01/10/2025 08:05 AM
Key Details
Property Type Multi-Family, Townhouse
Sub Type Attached (Townhouse/Rowhouse/Duplex)
Listing Status Active
Purchase Type For Rent
Square Footage 1,427 sqft
MLS Listing ID 73323582
Bedrooms 2
Full Baths 2
Half Baths 1
HOA Y/N true
Rental Info Lease Terms(Fixed),Term of Rental(12)
Year Built 1984
Available Date 2025-03-15
Property Description
Location
State MA
County Middlesex
Direction Main St to Swanton St, left turn into complex. Use guest parking by tennis courts
Rooms
Primary Bedroom Level Second
Dining Room Flooring - Hardwood
Kitchen Flooring - Hardwood, Countertops - Stone/Granite/Solid, Stainless Steel Appliances
Interior
Heating Electric, Central, Forced Air, Heat Pump, Unit Control
Fireplaces Number 1
Fireplaces Type Living Room
Appliance Dishwasher, Disposal, Microwave, Range, Refrigerator, Washer, Dryer, Range Hood
Laundry Second Floor, In Unit
Exterior
Exterior Feature Patio, Pool - Inground, Tennis Court(s), Storage, Professional Landscaping, Sprinkler System
Pool In Ground
Community Features Public Transportation, Pool, Tennis Court(s), Park, Walk/Jog Trails, Medical Facility, Highway Access, Private School, Public School
Total Parking Spaces 2
Schools
Elementary Schools Lynch
Middle Schools Mccall
High Schools Winchester High
Others
Pets Allowed Yes
Senior Community false
Pets Allowed Yes
Get More Information
Kathleen Bourque
Sales Associate | License ID: 137803
Sales Associate License ID: 137803



