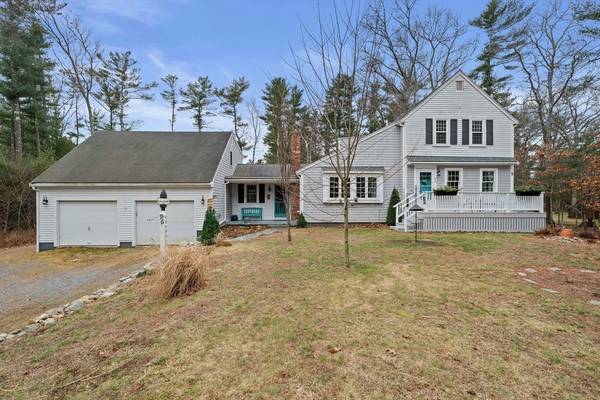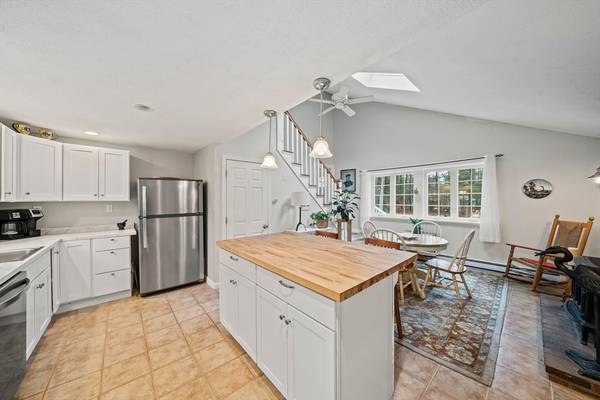UPDATED:
01/11/2025 08:05 AM
Key Details
Property Type Single Family Home
Sub Type Single Family Residence
Listing Status Active
Purchase Type For Sale
Square Footage 2,116 sqft
Price per Sqft $425
MLS Listing ID 73323869
Style Colonial
Bedrooms 4
Full Baths 2
Half Baths 1
HOA Y/N false
Year Built 1979
Annual Tax Amount $7,248
Tax Year 2024
Lot Size 1.010 Acres
Acres 1.01
Property Description
Location
State MA
County Plymouth
Zoning RC
Direction King Phillips or Cross to Union Bridge
Rooms
Basement Full, Partially Finished
Interior
Heating Baseboard, Natural Gas
Cooling Window Unit(s), Ductless
Flooring Tile, Hardwood
Fireplaces Number 1
Appliance Gas Water Heater, Range, Dishwasher, Refrigerator, Washer, Dryer
Basement Type Full,Partially Finished
Exterior
Exterior Feature Porch, Deck, Covered Patio/Deck
Garage Spaces 2.0
Community Features Park, Walk/Jog Trails, Highway Access, Public School
Total Parking Spaces 4
Garage Yes
Building
Lot Description Wooded
Foundation Concrete Perimeter
Sewer Private Sewer
Water Public
Architectural Style Colonial
Schools
Elementary Schools Chandler/Alden
Middle Schools Duxbury
High Schools Duxbury
Others
Senior Community false
Get More Information
Kathleen Bourque
Sales Associate | License ID: 137803
Sales Associate License ID: 137803



