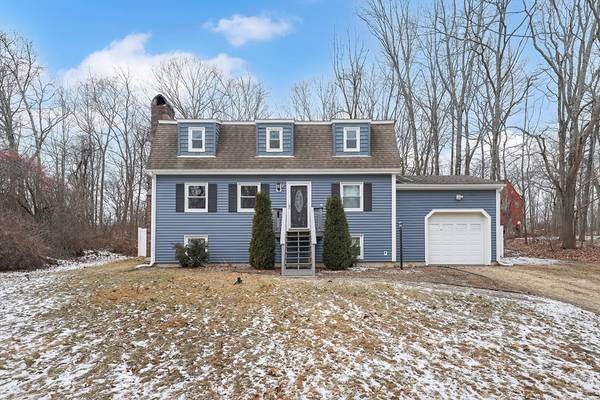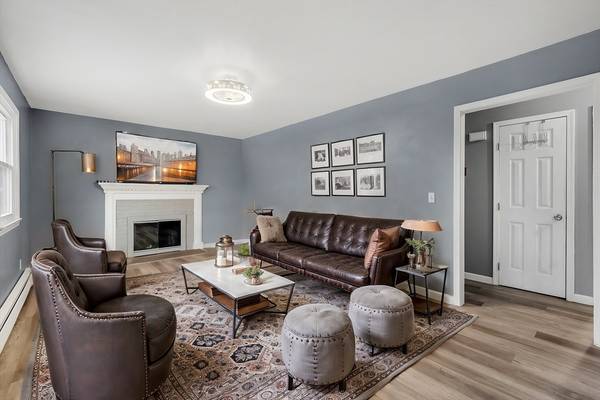UPDATED:
01/12/2025 08:05 AM
Key Details
Property Type Single Family Home
Sub Type Single Family Residence
Listing Status Active
Purchase Type For Sale
Square Footage 1,632 sqft
Price per Sqft $266
MLS Listing ID 73322459
Style Colonial
Bedrooms 3
Full Baths 2
HOA Y/N false
Year Built 1985
Annual Tax Amount $4,943
Tax Year 2024
Lot Size 2.770 Acres
Acres 2.77
Property Description
Location
State MA
County Worcester
Zoning RUR
Direction Bragg Rd or Long Hill Rd to Cronin Rd
Rooms
Basement Full, Walk-Out Access, Interior Entry, Garage Access, Concrete
Primary Bedroom Level Second
Dining Room Flooring - Laminate, Lighting - Overhead
Kitchen Ceiling Fan(s), Flooring - Laminate, Pantry, Deck - Exterior, Exterior Access, Stainless Steel Appliances, Peninsula, Lighting - Overhead
Interior
Interior Features Internet Available - Unknown
Heating Baseboard, Oil
Cooling None
Flooring Tile, Vinyl, Laminate
Fireplaces Number 1
Fireplaces Type Living Room
Appliance Water Heater, Tankless Water Heater, Range, Dishwasher, Microwave, Refrigerator
Laundry Electric Dryer Hookup, Washer Hookup, In Basement
Basement Type Full,Walk-Out Access,Interior Entry,Garage Access,Concrete
Exterior
Exterior Feature Deck - Wood, Rain Gutters, Storage, Fenced Yard
Garage Spaces 1.0
Fence Fenced/Enclosed, Fenced
Utilities Available for Electric Range, for Electric Dryer, Washer Hookup
Roof Type Shingle
Total Parking Spaces 8
Garage Yes
Building
Lot Description Cleared, Gentle Sloping
Foundation Block
Sewer Private Sewer
Water Private
Architectural Style Colonial
Others
Senior Community false
Get More Information
Kathleen Bourque
Sales Associate | License ID: 137803
Sales Associate License ID: 137803



