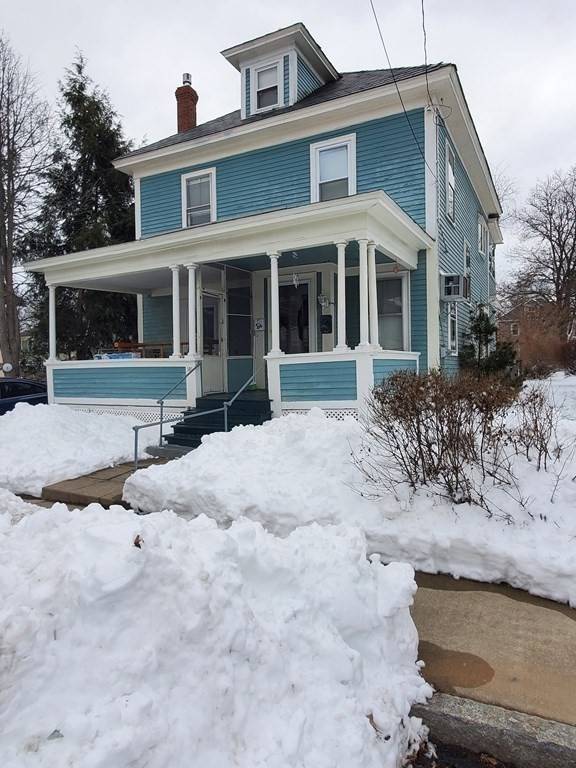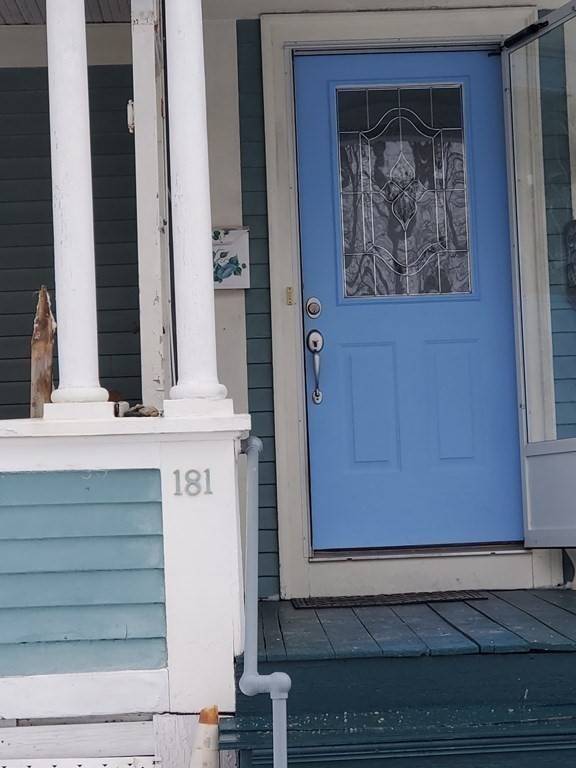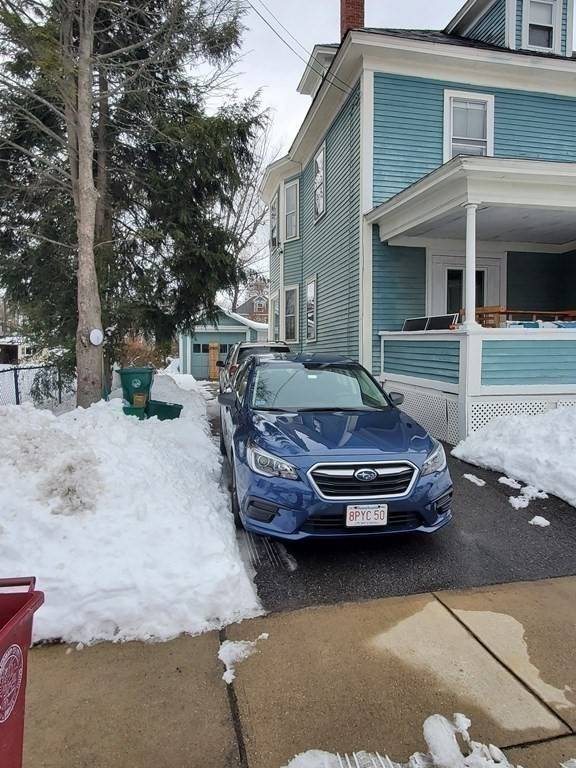For more information regarding the value of a property, please contact us for a free consultation.
Key Details
Sold Price $415,000
Property Type Single Family Home
Sub Type Single Family Residence
Listing Status Sold
Purchase Type For Sale
Square Footage 1,857 sqft
Price per Sqft $223
Subdivision Upper Highlands
MLS Listing ID 72783153
Sold Date 06/18/21
Style Colonial
Bedrooms 4
Full Baths 2
HOA Y/N false
Year Built 1910
Annual Tax Amount $4,348
Tax Year 2020
Lot Size 8,276 Sqft
Acres 0.19
Property Description
LOCATION,LOCATION,LOCATION. Loads of potential. Opportunity for a buyer willing to build some sweat equity. Very desirable Upper Highlands neighborhood near parks, schools, shopping, easy access to Rts.3 and 495. Homes on the same street have recently sold for $465,000+. Bring your imagination and your decorator. This home needs work.Terrific opportunity for Fixer-upper. LARGE yard, level and mostly fenced, perfect for summer cookouts, play and pets. Front porch for hanging out when it rains.Large foyer leads to living room w/ gas fireplace and mantle. Afternoon sun floods the dining room with light and color through picture window and beautiful stained glass.Kitchen and full bath round out the 1st floor. Upstairs has three bedrooms with a 4th on the 3rd floor. Second floor includes another kitchen and full bath. Outside stairs allow separate entrance to kitchen(see disclosures). Off street parking in driveway and garage and attached workshop. 203k eligible??NO SHRINKING VIOLETS.
Location
State MA
County Middlesex
Area Highlands
Zoning SSF
Direction Lowell Connector to 448 Stevens St to 322 Parker to Highland Ave
Rooms
Basement Full, Interior Entry, Bulkhead, Concrete, Unfinished
Primary Bedroom Level Second
Dining Room Flooring - Hardwood, Window(s) - Picture, Window(s) - Stained Glass
Kitchen Bathroom - Full, Flooring - Vinyl, Dryer Hookup - Electric
Interior
Interior Features Kitchen, Finish - Cement Plaster, Finish - Sheetrock, Internet Available - Unknown
Heating Central, Steam
Cooling Wall Unit(s)
Flooring Wood, Vinyl, Carpet, Hardwood, Flooring - Vinyl
Fireplaces Number 1
Fireplaces Type Living Room
Appliance Range, Microwave, Refrigerator, Washer, Dryer, Gas Water Heater, Utility Connections for Gas Range, Utility Connections for Electric Dryer
Laundry Washer Hookup
Basement Type Full, Interior Entry, Bulkhead, Concrete, Unfinished
Exterior
Garage Spaces 1.0
Fence Fenced/Enclosed
Community Features Public Transportation, Shopping, Tennis Court(s), Park, Walk/Jog Trails, Golf, Medical Facility, Bike Path, Highway Access, House of Worship, Private School, Public School, T-Station, University
Utilities Available for Gas Range, for Electric Dryer, Washer Hookup
Waterfront Description Beach Front, River, Beach Ownership(Public)
Roof Type Slate, Other
Total Parking Spaces 3
Garage Yes
Waterfront Description Beach Front, River, Beach Ownership(Public)
Building
Lot Description Level
Foundation Stone, Irregular
Sewer Public Sewer
Water Public
Schools
Elementary Schools Central Enrolmt
Middle Schools Central Enrolmt
High Schools Lowell Hs/Voke
Others
Senior Community false
Read Less Info
Want to know what your home might be worth? Contact us for a FREE valuation!

Our team is ready to help you sell your home for the highest possible price ASAP
Bought with Chinatti Realty Group • Pathways
Get More Information
Kathleen Bourque
Sales Associate | License ID: 137803
Sales Associate License ID: 137803



