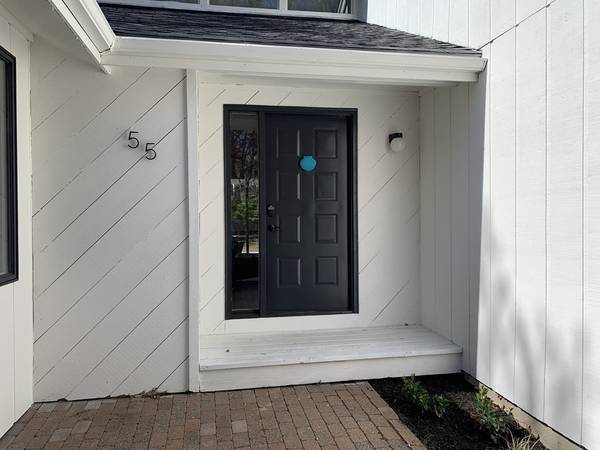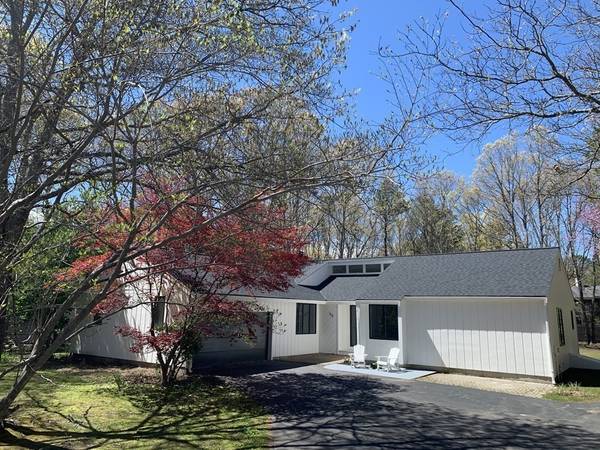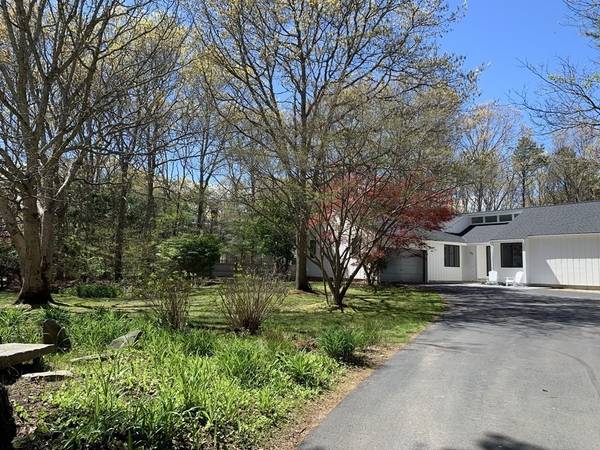For more information regarding the value of a property, please contact us for a free consultation.
Key Details
Sold Price $599,000
Property Type Single Family Home
Sub Type Single Family Residence
Listing Status Sold
Purchase Type For Sale
Square Footage 1,532 sqft
Price per Sqft $390
Subdivision Holly Ridge
MLS Listing ID 72830844
Sold Date 06/15/21
Style Contemporary
Bedrooms 3
Full Baths 2
HOA Y/N false
Year Built 1984
Annual Tax Amount $5,109
Tax Year 2021
Lot Size 0.570 Acres
Acres 0.57
Property Description
Ready for summer! Completely renovated contemporary 3/2 ranch in desirable Holly Ridge neighborhood, 2 car attached garage. Bright, spacious open concept one level living, with new wall of sliders looking out to the serene outdoor from main living area. Freshly painted outside and inside. Roof is approximately 2 years old. Large oversized back deck and another deck off dining room. New luxury vinyl flooring, new kitchen cabinets with soft close solid hardwood doors, granite countertop, oversized stainless steel sink. Large master suite with new slider to back deck and luxurious master bath. Additional two nicely sized bedrooms shares a main bathroom. Basement efficiently finished to allow over 1,100 square of open space to be used as additional playroom, office or anything you desire. Basement a full bath, separate utility room with ample storage space and full washer/dryer hook up. Backyard has been cleared, leveled and hydroseeded. Lot has been surveyed and cleared for 18X36 pool.
Location
State MA
County Barnstable
Zoning R-2
Direction In Holly Ridge Golf Community
Rooms
Basement Full
Interior
Heating Baseboard
Cooling Central Air
Flooring Tile, Vinyl, Carpet
Fireplaces Number 1
Appliance Range, Dishwasher, Refrigerator, Gas Water Heater, Utility Connections for Gas Range, Utility Connections for Gas Dryer
Laundry Washer Hookup
Basement Type Full
Exterior
Garage Spaces 2.0
Community Features Park, Walk/Jog Trails, Golf
Utilities Available for Gas Range, for Gas Dryer, Washer Hookup
Total Parking Spaces 4
Garage Yes
Building
Foundation Concrete Perimeter
Sewer Private Sewer
Water Private
Architectural Style Contemporary
Read Less Info
Want to know what your home might be worth? Contact us for a FREE valuation!

Our team is ready to help you sell your home for the highest possible price ASAP
Bought with Kara Blanco • Jack Conway Cape Cod - Sandwich
Get More Information
Kathleen Bourque
Sales Associate | License ID: 137803
Sales Associate License ID: 137803



