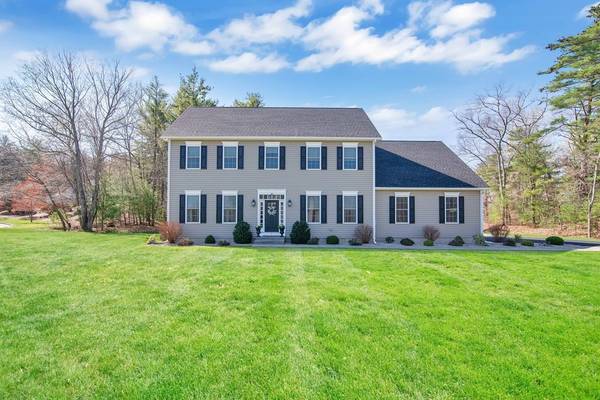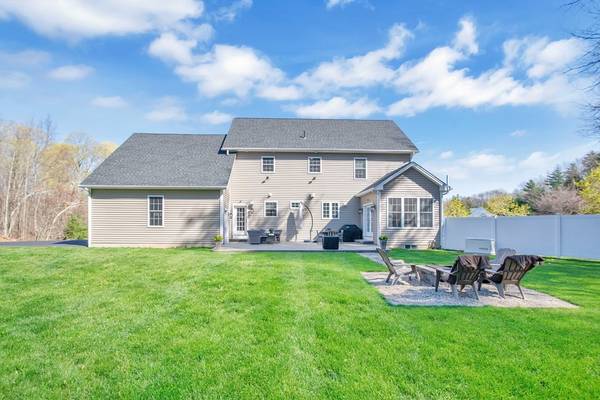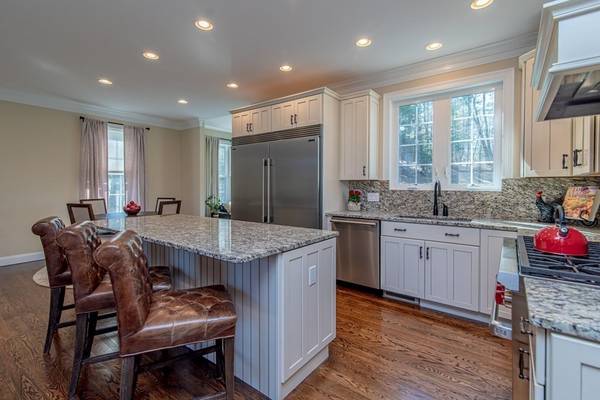For more information regarding the value of a property, please contact us for a free consultation.
Key Details
Sold Price $670,000
Property Type Single Family Home
Sub Type Single Family Residence
Listing Status Sold
Purchase Type For Sale
Square Footage 3,024 sqft
Price per Sqft $221
Subdivision Red Gap Estates
MLS Listing ID 72816743
Sold Date 06/04/21
Style Colonial
Bedrooms 4
Full Baths 3
Half Baths 1
Year Built 2015
Annual Tax Amount $9,453
Tax Year 2021
Lot Size 1.400 Acres
Acres 1.4
Property Description
Welcome to RED GAP ESTATES! A Showcase Stopper, do not wait, get in before it's SOLD! This home has been Meticulously maintained throughout highlighting a great wide open flr plan for entertaining. Gracious living features gas stove frplc, gleaming hdwd flrs opening to Beautiful Gourmet kitchen w/ top line ss appliances, oversized ctr island, fantastic butlers pantry & dining area opening to quaint & cozy sun rm/den area offering exterior access to private patio dining. Second flr features a intimate master suite retreat highlighting massive walk in closet, master bath boasting tiled walk in shower, soaking tub & dual vanity. Three additional bdrms, all w/ hdwd flrs, great laundry rm w/ laundry sink, granite c tops and cabinetry & 2nd full bth. Lower level features playroom, home office, exercise rm and full bth. Seller states surround sound is located on first flr & patio area, custom closets in bdrms, cameras, bk up generator to stay & restoration hardware light fixtures in baths.
Location
State MA
County Hampden
Zoning R60
Direction Glendale Road - Red Gap Road
Rooms
Family Room Bathroom - Full, Flooring - Laminate, Open Floorplan, Recessed Lighting
Basement Full, Partially Finished, Interior Entry, Garage Access, Radon Remediation System, Concrete
Primary Bedroom Level Second
Dining Room Flooring - Hardwood, Open Floorplan, Recessed Lighting, Crown Molding
Kitchen Flooring - Hardwood, Dining Area, Pantry, Countertops - Stone/Granite/Solid, Kitchen Island, Open Floorplan, Recessed Lighting, Stainless Steel Appliances
Interior
Interior Features Bathroom - Full, Bathroom - With Shower Stall, Countertops - Stone/Granite/Solid, Ceiling - Cathedral, Open Floor Plan, Recessed Lighting, Crown Molding, Mud Room, Bathroom, Home Office, Exercise Room, Sun Room, Wired for Sound
Heating Forced Air, Propane
Cooling Central Air
Flooring Tile, Carpet, Hardwood, Wood Laminate, Flooring - Stone/Ceramic Tile, Flooring - Wall to Wall Carpet, Flooring - Laminate
Fireplaces Number 1
Fireplaces Type Living Room
Appliance Range, Dishwasher, Microwave, Refrigerator, Washer, Dryer, Propane Water Heater, Tank Water Heater, Utility Connections for Gas Range, Utility Connections for Electric Dryer
Laundry Laundry Closet, Closet/Cabinets - Custom Built, Countertops - Stone/Granite/Solid, Electric Dryer Hookup, Washer Hookup, Crown Molding, Second Floor
Basement Type Full, Partially Finished, Interior Entry, Garage Access, Radon Remediation System, Concrete
Exterior
Exterior Feature Professional Landscaping, Sprinkler System, Stone Wall
Garage Spaces 3.0
Utilities Available for Gas Range, for Electric Dryer, Washer Hookup, Generator Connection
Roof Type Shingle
Total Parking Spaces 8
Garage Yes
Building
Lot Description Easements
Foundation Concrete Perimeter
Sewer Private Sewer
Water Private
Schools
Middle Schools Wilbraham
High Schools Minnechaug
Read Less Info
Want to know what your home might be worth? Contact us for a FREE valuation!

Our team is ready to help you sell your home for the highest possible price ASAP
Bought with Brandon O'Neal • Coldwell Banker Realty - Worcester
Get More Information

Kathleen Bourque
Sales Associate | License ID: 137803
Sales Associate License ID: 137803



