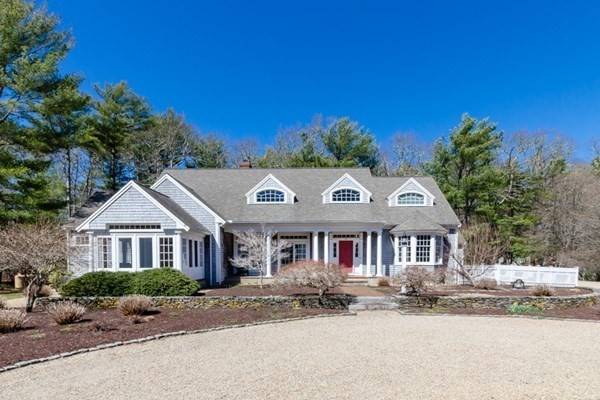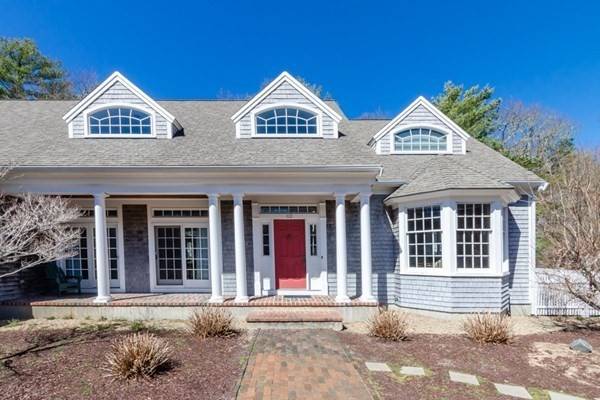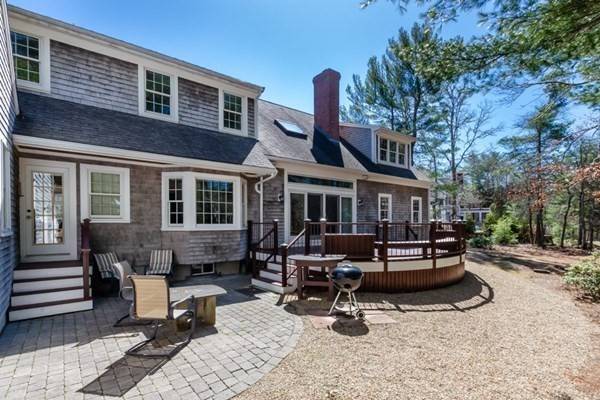For more information regarding the value of a property, please contact us for a free consultation.
Key Details
Sold Price $1,375,000
Property Type Single Family Home
Sub Type Single Family Residence
Listing Status Sold
Purchase Type For Sale
Square Footage 3,622 sqft
Price per Sqft $379
Subdivision Piney Point
MLS Listing ID 72817569
Sold Date 06/04/21
Style Cape, Contemporary
Bedrooms 4
Full Baths 3
Half Baths 1
HOA Fees $41/ann
HOA Y/N true
Year Built 1997
Annual Tax Amount $12,092
Tax Year 2021
Lot Size 1.110 Acres
Acres 1.11
Property Description
Beautiful custom-built Contemporary Cape in desirable Piney Point. This home embraces modern design and fine craftsmanship throughout the 3600 sq. ft. The open foyer greets you with unique art alcove and large Living area with vaulted ceiling and native fieldstone fireplace, french doors and deck overlooking private backyard. 3-season Screen porch is a favorite spot to enjoy southerly breezes. First floor Master suite has a ton of storage with two walk-in closets and a new bathroom (2015) with double vanities and soaking tub. The 2008 Kitchen has Wolf double wall-oven, gas cooktop, SubZero refrigerator. Water views of Wing's Cove from the kitchen and terrace in winter. Basement offers a carpenter's workbench area, additional electrical outlets, and custom shelving. New automatic generator in 2019. Piney Point offers private membership to Beach Club with Tennis Courts, Association Dock. Road Association fee is $500 annually.
Location
State MA
County Plymouth
Area East Marion
Zoning Res
Direction From Point Rd take main entrance of Piney Point to Cove Circle on left.
Rooms
Basement Full, Interior Entry, Bulkhead, Sump Pump, Unfinished
Primary Bedroom Level First
Dining Room Window(s) - Picture, Lighting - Overhead
Interior
Interior Features Den, Central Vacuum, Wet Bar
Heating Forced Air, Oil
Cooling Central Air
Flooring Carpet, Hardwood, Flooring - Wood
Fireplaces Number 1
Fireplaces Type Living Room
Appliance Oven, Dishwasher, Microwave, Refrigerator, Washer, Dryer, Oil Water Heater, Tank Water Heater, Utility Connections for Gas Range
Laundry First Floor
Basement Type Full, Interior Entry, Bulkhead, Sump Pump, Unfinished
Exterior
Garage Spaces 2.0
Community Features Tennis Court(s), Private School, Other
Utilities Available for Gas Range, Generator Connection
Waterfront Description Beach Front, Bay, 1/10 to 3/10 To Beach, Beach Ownership(Association)
Roof Type Shingle
Total Parking Spaces 4
Garage Yes
Waterfront Description Beach Front, Bay, 1/10 to 3/10 To Beach, Beach Ownership(Association)
Building
Lot Description Level
Foundation Concrete Perimeter
Sewer Private Sewer
Water Public
Architectural Style Cape, Contemporary
Schools
Elementary Schools Sippican
Middle Schools Orr Jr. High
High Schools Orr Senior High
Others
Senior Community false
Read Less Info
Want to know what your home might be worth? Contact us for a FREE valuation!

Our team is ready to help you sell your home for the highest possible price ASAP
Bought with Cassy West • Berkshire Hathaway HomeServices Robert Paul Properties
Get More Information
Kathleen Bourque
Sales Associate | License ID: 137803
Sales Associate License ID: 137803



