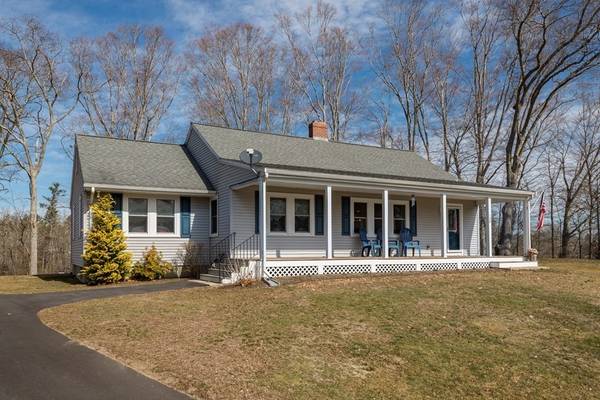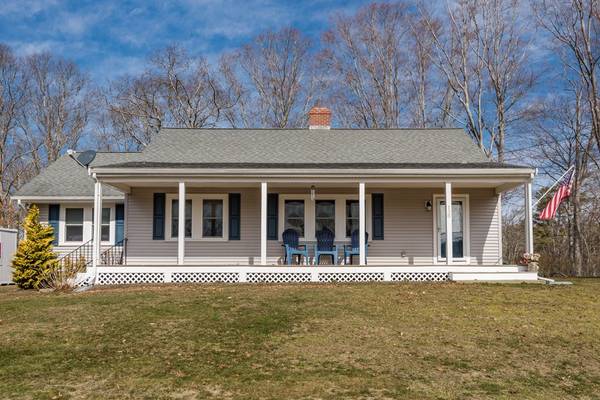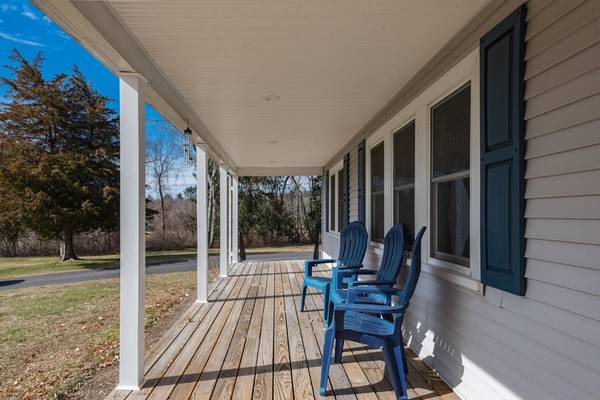For more information regarding the value of a property, please contact us for a free consultation.
Key Details
Sold Price $515,000
Property Type Single Family Home
Sub Type Single Family Residence
Listing Status Sold
Purchase Type For Sale
Square Footage 1,714 sqft
Price per Sqft $300
MLS Listing ID 72800228
Sold Date 05/13/21
Style Ranch
Bedrooms 3
Full Baths 2
HOA Y/N false
Year Built 1951
Annual Tax Amount $6,001
Tax Year 2021
Lot Size 5.840 Acres
Acres 5.84
Property Description
This is the one you've been waiting for! Gorgeous 3 bedroom, 2 bath ranch with updates throughout. You will fall in love with the open floor plan from the moment you walk in. Stunning white shaker cabinets, oversized island and beautiful granite counters make this kitchen a showstopper. Off the back of the home you will find the large four season room with heat/ac that is currently being used as a licensed in-home daycare, many other potential uses! The master bedroom has an amazing walk-in closet with natural light and gorgeous renovated master bath, complete with oversized tile shower and glass shower door. You will never want to leave your private oasis. In the basement you will find the secret playroom that is sure to be a hit! Many places to enjoy outside; entertain on the patio, sit around the fire, or have fun in the play yard enclosure! This is truly one-level living at it's finest. This and MORE awaits you in Halifax! Open House 3/20 11-1 and by appointment all weekend.
Location
State MA
County Plymouth
Zoning Resid
Direction Route 106 to South Street to Fuller Street
Rooms
Basement Full, Partially Finished, Interior Entry, Bulkhead, Concrete
Primary Bedroom Level First
Kitchen Flooring - Wood, Countertops - Stone/Granite/Solid, Kitchen Island, Cabinets - Upgraded, Open Floorplan, Recessed Lighting, Remodeled, Stainless Steel Appliances
Interior
Interior Features Recessed Lighting, Sun Room, Play Room, Finish - Sheetrock
Heating Central, Forced Air, Oil, Electric, Wood Stove, Ductless
Cooling Central Air, Ductless
Flooring Tile, Vinyl, Bamboo, Flooring - Vinyl
Fireplaces Number 1
Appliance Range, Dishwasher, Microwave, Refrigerator, Washer, Dryer, Electric Water Heater, Utility Connections for Electric Range
Basement Type Full, Partially Finished, Interior Entry, Bulkhead, Concrete
Exterior
Exterior Feature Rain Gutters, Garden, Other
Garage Spaces 1.0
Community Features Golf, Public School, T-Station
Utilities Available for Electric Range
Waterfront Description Waterfront, Stream, River, Frontage
View Y/N Yes
View Scenic View(s)
Roof Type Shingle, Rubber
Total Parking Spaces 10
Garage Yes
Waterfront Description Waterfront, Stream, River, Frontage
Building
Lot Description Wooded
Foundation Concrete Perimeter, Block
Sewer Private Sewer
Water Public
Architectural Style Ranch
Schools
Elementary Schools Halifax Elem.
Middle Schools Slrms
High Schools Slrhs
Others
Senior Community false
Read Less Info
Want to know what your home might be worth? Contact us for a FREE valuation!

Our team is ready to help you sell your home for the highest possible price ASAP
Bought with Nicholas Molchan • Elevate Real Estate
Get More Information
Kathleen Bourque
Sales Associate | License ID: 137803
Sales Associate License ID: 137803



