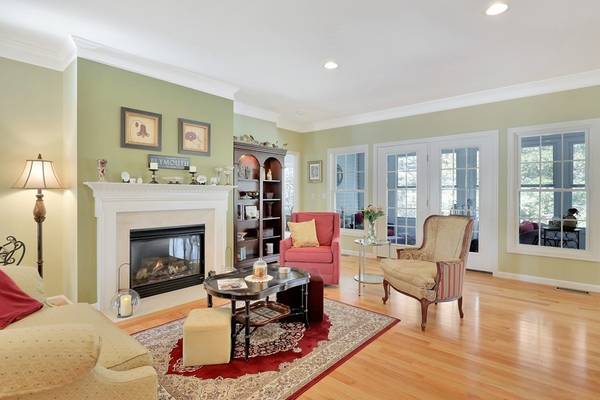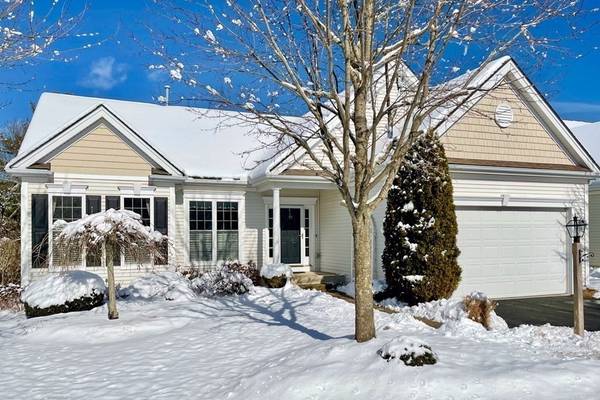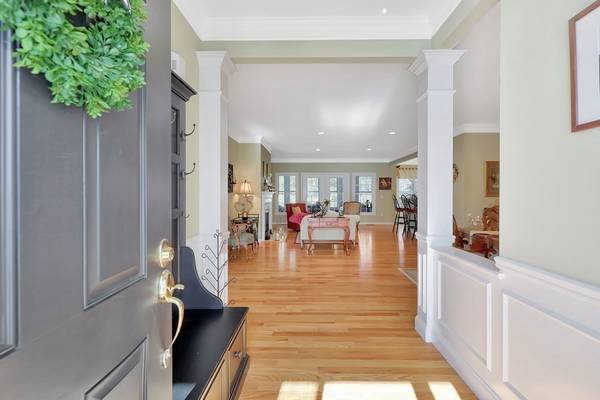For more information regarding the value of a property, please contact us for a free consultation.
Key Details
Sold Price $589,000
Property Type Single Family Home
Sub Type Single Family Residence
Listing Status Sold
Purchase Type For Sale
Square Footage 3,084 sqft
Price per Sqft $190
Subdivision Great Island
MLS Listing ID 72788460
Sold Date 05/13/21
Style Contemporary
Bedrooms 3
Full Baths 3
HOA Fees $348/mo
HOA Y/N true
Year Built 2005
Annual Tax Amount $7,415
Tax Year 2020
Lot Size 6,534 Sqft
Acres 0.15
Property Description
Enjoy this easy living updated "Adler" style home at Great Island, a 55+ community in the Pinehills. Hardwood flooring and crown molding throughout 1st floor, Open floor plan of living room with slider to 3 season sunroom, dining room and kitchen. Spacious kitchen with Cherry cabinets, Corian countertops with granite breakfast bar, extended counter and cabinetry and large eat-in area with slider to 3 season sunroom with wooded views. Newer stainless appliances with gas stove, 2 wine fridges, back splash, under cabinet lighting and pantry. First floor den with hardwoods and French doors. Master and guest bedroom suites on first level. Finished walk-out lower level with great room, bedroom and full bath, slider to covered patio. Private wooded home site on quiet street close to the clubhouse and amenities! 2017 water heater, plantation shutters in den, master bath and guest bedroom. Great Island clubhouse with outdoor tennis, indoor pool, fitness and more.
Location
State MA
County Plymouth
Area Pinehills
Zoning RR
Direction Rt. 3 to Exit 7 (old Exit 3); Great Island to Belltree
Rooms
Basement Partially Finished
Primary Bedroom Level First
Dining Room Flooring - Hardwood, Wainscoting, Crown Molding
Kitchen Flooring - Hardwood, Dining Area, Pantry, Countertops - Stone/Granite/Solid, Breakfast Bar / Nook, Cabinets - Upgraded, Deck - Exterior, Recessed Lighting, Slider, Stainless Steel Appliances, Wine Chiller
Interior
Interior Features Recessed Lighting, Ceiling Fan(s), Den, Sun Room, Great Room
Heating Forced Air, Natural Gas
Cooling Central Air
Flooring Tile, Vinyl, Carpet, Hardwood, Flooring - Hardwood, Flooring - Laminate, Flooring - Wall to Wall Carpet
Fireplaces Number 1
Fireplaces Type Living Room
Appliance Range, Dishwasher, Disposal, Microwave, Refrigerator, Washer, Dryer, Gas Water Heater, Tank Water Heater, Plumbed For Ice Maker, Utility Connections for Gas Range, Utility Connections for Electric Dryer
Laundry Flooring - Vinyl, First Floor, Washer Hookup
Basement Type Partially Finished
Exterior
Exterior Feature Professional Landscaping, Sprinkler System
Garage Spaces 2.0
Community Features Pool, Tennis Court(s), Walk/Jog Trails, Golf
Utilities Available for Gas Range, for Electric Dryer, Washer Hookup, Icemaker Connection
Roof Type Shingle
Total Parking Spaces 2
Garage Yes
Building
Lot Description Wooded
Foundation Concrete Perimeter
Sewer Other
Water Private
Architectural Style Contemporary
Others
Senior Community true
Read Less Info
Want to know what your home might be worth? Contact us for a FREE valuation!

Our team is ready to help you sell your home for the highest possible price ASAP
Bought with Jen Palmer • Coldwell Banker Realty - Scituate
Get More Information
Kathleen Bourque
Sales Associate | License ID: 137803
Sales Associate License ID: 137803



