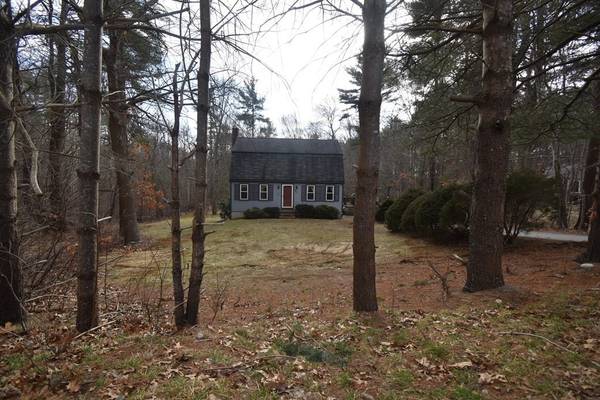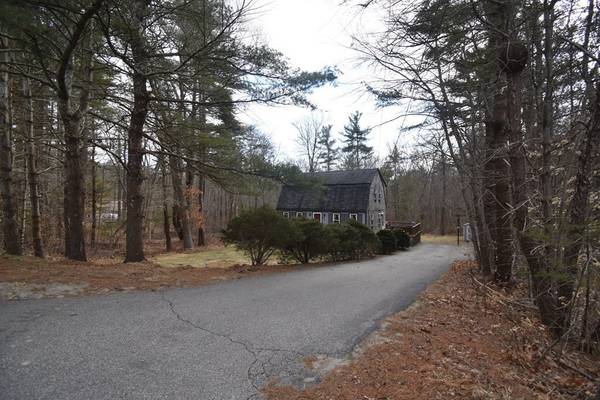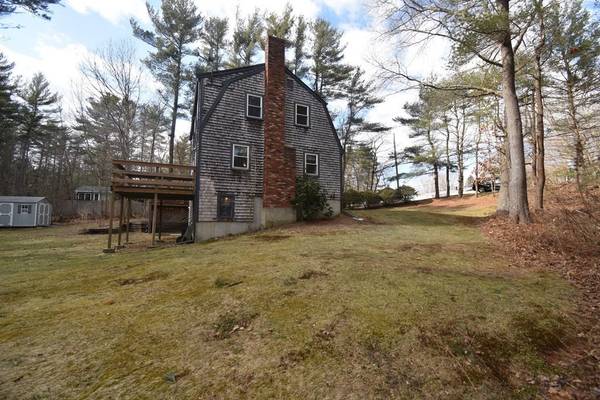For more information regarding the value of a property, please contact us for a free consultation.
Key Details
Sold Price $450,000
Property Type Single Family Home
Sub Type Single Family Residence
Listing Status Sold
Purchase Type For Sale
Square Footage 1,459 sqft
Price per Sqft $308
MLS Listing ID 72793715
Sold Date 04/30/21
Style Gambrel /Dutch
Bedrooms 3
Full Baths 1
Half Baths 1
Year Built 1985
Annual Tax Amount $5,346
Tax Year 2021
Lot Size 1.450 Acres
Acres 1.45
Property Description
Set back on a private lot, abutting woods is this beautiful One Owner Gambrel! Drive down your driveway, step up on the 20 x 12 deck, enter into this beautiful home boasting hardwoods thru-out first floor living space! The Kitchen has beautiful solid surface counter tops & sleek black appliances. A large pantry closet in the hallway really expands the storage! The Tray Ceiling in the dining room sets off a luxurious feeling! It also has been used as a den! Half bath off the hall offers desirable first floor laundry! A front to back living room, sliders lead to a 12 x 10 deck graced with a fireplace makes this a home sweet home. Lots of light shines into this home from the south! A front foyer area leads out front or upstairs to 3 bedrooms & a full bath! Master is front to back! The lower walkout level is partially finished creating a great space for games, movies, entertainment! Perfect for backyard fun! Storage closet could be a small office! and a Mechanical Storage Room
Location
State MA
County Plymouth
Zoning Resid
Direction Plymouth Street west of Old Plymouth Street and East of Pine Street, south side, 696, Private off rd
Rooms
Family Room Flooring - Vinyl, Cable Hookup, Exterior Access, Recessed Lighting
Basement Full, Partially Finished, Walk-Out Access, Interior Entry, Concrete
Primary Bedroom Level Second
Dining Room Flooring - Hardwood, Cable Hookup
Kitchen Flooring - Hardwood, Dining Area, Pantry, Countertops - Stone/Granite/Solid, Deck - Exterior, Exterior Access
Interior
Interior Features Closet, Closet - Linen, Entry Hall, Center Hall
Heating Forced Air, Oil
Cooling None
Flooring Wood, Tile, Carpet, Flooring - Hardwood, Flooring - Wall to Wall Carpet
Fireplaces Number 1
Fireplaces Type Living Room
Appliance Range, Dishwasher, Microwave, Electric Water Heater, Utility Connections for Electric Range, Utility Connections for Electric Dryer
Laundry First Floor, Washer Hookup
Basement Type Full, Partially Finished, Walk-Out Access, Interior Entry, Concrete
Exterior
Exterior Feature Rain Gutters, Storage
Community Features Public Transportation, Park, Stable(s), Golf, Conservation Area, House of Worship, Public School, Other
Utilities Available for Electric Range, for Electric Dryer, Washer Hookup
Roof Type Shingle
Total Parking Spaces 6
Garage No
Building
Lot Description Gentle Sloping, Level
Foundation Concrete Perimeter
Sewer Private Sewer
Water Public
Architectural Style Gambrel /Dutch
Schools
Elementary Schools Halifax Element
Middle Schools Silver Lake Jr
High Schools Silver Lake H.S
Read Less Info
Want to know what your home might be worth? Contact us for a FREE valuation!

Our team is ready to help you sell your home for the highest possible price ASAP
Bought with Thomas Souza • Buyers Brokers Only, LLC
Get More Information
Kathleen Bourque
Sales Associate | License ID: 137803
Sales Associate License ID: 137803



