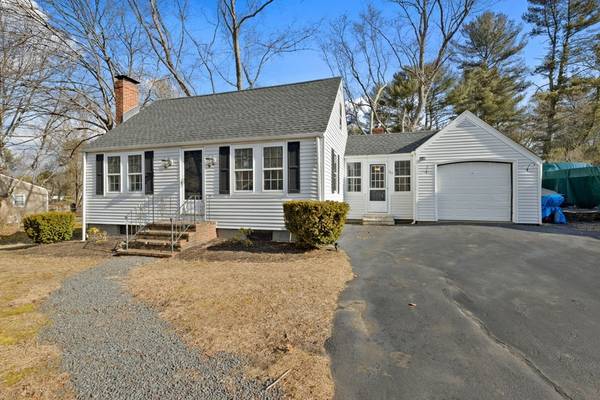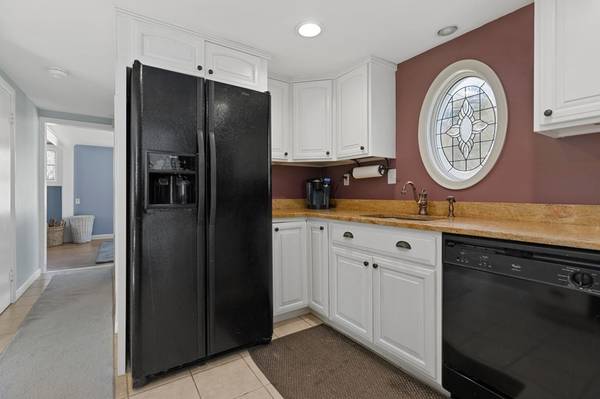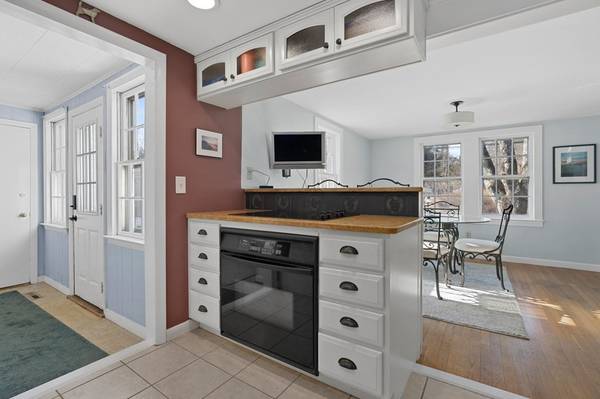For more information regarding the value of a property, please contact us for a free consultation.
Key Details
Sold Price $414,000
Property Type Single Family Home
Sub Type Single Family Residence
Listing Status Sold
Purchase Type For Sale
Square Footage 1,238 sqft
Price per Sqft $334
MLS Listing ID 72795143
Sold Date 04/26/21
Style Cape
Bedrooms 2
Full Baths 1
Year Built 1940
Annual Tax Amount $5,477
Tax Year 2021
Lot Size 0.530 Acres
Acres 0.53
Property Description
*** BEST & FINAL DUE BY 8PM on Sunday, March 14 *** A Delightful Cape Style Home Just Waiting for You to Come Fall In Love. First Floor Features an Updated Kitchen with Open Concept Dining Room, Home Office and Formal Living Room with Slider to Outside Deck and Spacious .53 acres of Land. Come Splash in the In-Ground Pool! Second Floor Offers Two Generously Sized Bedrooms and the potential for a Second Bath. Full Basement Below also Gives Plenty of Storage and Future Potential. You are Sure to Fall in Love with this Quintessential Cape located just Minutes from Two Commuter Rail Stations, Route 106, Shopping, Restaurants and Water Activities.
Location
State MA
County Plymouth
Zoning R
Direction Old Exit 18 off Rt 3 to Rt 3A, to Rt 106, Rt onto Old Plymouth St
Rooms
Basement Full
Primary Bedroom Level Second
Dining Room Flooring - Hardwood, Breakfast Bar / Nook, Cable Hookup, Open Floorplan
Kitchen Flooring - Stone/Ceramic Tile, Countertops - Stone/Granite/Solid, Open Floorplan, Recessed Lighting
Interior
Interior Features Ceiling Fan(s), Beadboard, Home Office
Heating Forced Air, Oil
Cooling None
Flooring Hardwood, Stone / Slate
Fireplaces Number 1
Fireplaces Type Living Room, Wood / Coal / Pellet Stove
Appliance Oven, Dishwasher, Countertop Range, Electric Water Heater, Plumbed For Ice Maker, Utility Connections for Electric Range, Utility Connections for Electric Oven
Laundry In Basement, Washer Hookup
Basement Type Full
Exterior
Garage Spaces 1.0
Pool In Ground
Community Features Public Transportation, Shopping, Walk/Jog Trails, Stable(s), Golf
Utilities Available for Electric Range, for Electric Oven, Washer Hookup, Icemaker Connection
Roof Type Shingle
Total Parking Spaces 2
Garage Yes
Private Pool true
Building
Foundation Concrete Perimeter
Sewer Private Sewer
Water Public
Architectural Style Cape
Schools
Elementary Schools Halifax Element
Middle Schools Silver Lake Reg
High Schools Silver Lake Reg
Read Less Info
Want to know what your home might be worth? Contact us for a FREE valuation!

Our team is ready to help you sell your home for the highest possible price ASAP
Bought with Suzanne Depatie • Keller Williams Realty Colonial Partners
Get More Information
Kathleen Bourque
Sales Associate | License ID: 137803
Sales Associate License ID: 137803



