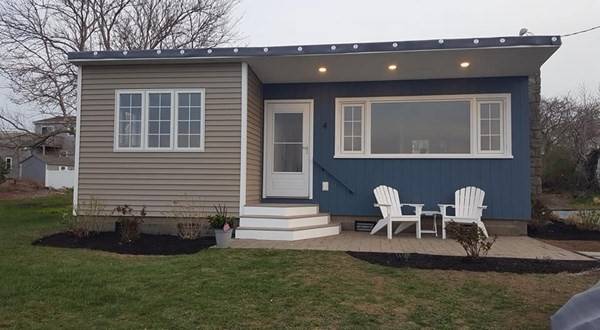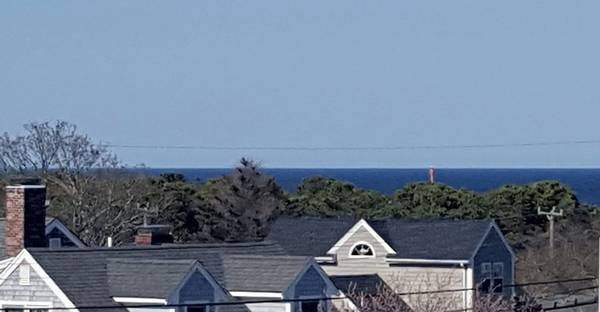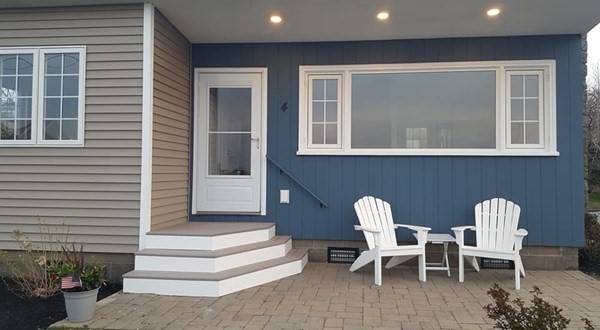For more information regarding the value of a property, please contact us for a free consultation.
Key Details
Sold Price $580,000
Property Type Single Family Home
Sub Type Single Family Residence
Listing Status Sold
Purchase Type For Sale
Square Footage 604 sqft
Price per Sqft $960
Subdivision Town Neck
MLS Listing ID 72817417
Sold Date 06/09/21
Style Mid-Century Modern
Bedrooms 2
Full Baths 1
Year Built 1956
Annual Tax Amount $4,252
Tax Year 2021
Lot Size 9,583 Sqft
Acres 0.22
Property Description
Fabulous view of Cape Cod Bay! This hard-to-find Modern Mid-Century property, in the most loved Town Neck area of Sandwich, is such a perfect location, in that, it is walkable to the Beaches, Boardwalk, Creek, Marina, Cape Cod Canal Bike Trail, Restaurants, shops and the quaint Historic Village. You can watch colorful sunrises & sunsets from the oversized bay window or patio of this beautifully renovated home. There's a New 3 Bedroom Septic, no Flood Insurance required and has a double lot for possible expansion or outside entertainment. New: Roof, 3 Heater/AC Splits, Fireplace, Hardwood(throughout), Quartz Countertops, Shaker style cabinets with Stainless Steel Appliances,(Gas Stove), Quartz Breakfast Counter, Washer/Dryer hook up, Outdoor Shower and all new Plumbing with an Energy Efficient on demand Hot Water Heater. This special home is ready to go! Be in this home for the summer!
Location
State MA
County Barnstable
Zoning R-1
Direction Rte 6A to Tupper Rd to Town Neck Rd, Right on Dillingham, left on Knott & immediate right Carman Ave
Rooms
Family Room Flooring - Hardwood, Window(s) - Bay/Bow/Box, Cable Hookup, Open Floorplan, Remodeled
Primary Bedroom Level First
Kitchen Flooring - Hardwood, Countertops - Stone/Granite/Solid, Breakfast Bar / Nook, Cable Hookup, Exterior Access, Open Floorplan, Recessed Lighting, Remodeled, Stainless Steel Appliances, Gas Stove
Interior
Heating Ductless
Cooling Central Air, Ductless
Flooring Tile, Hardwood
Fireplaces Number 1
Fireplaces Type Family Room
Appliance Range, Refrigerator, Instant Hot Water, Other, Utility Connections for Gas Range, Utility Connections for Gas Dryer
Laundry Gas Dryer Hookup, Washer Hookup, First Floor
Exterior
Exterior Feature Storage, Outdoor Shower
Community Features Shopping, Walk/Jog Trails, Golf, Bike Path, Conservation Area, Highway Access, House of Worship, Marina, Public School
Utilities Available for Gas Range, for Gas Dryer, Washer Hookup
Waterfront Description Beach Front, Bay, Creek, Ocean, Walk to, 1/10 to 3/10 To Beach
View Y/N Yes
View Scenic View(s)
Total Parking Spaces 6
Garage No
Waterfront Description Beach Front, Bay, Creek, Ocean, Walk to, 1/10 to 3/10 To Beach
Building
Foundation Other
Sewer Private Sewer
Water Public
Architectural Style Mid-Century Modern
Read Less Info
Want to know what your home might be worth? Contact us for a FREE valuation!

Our team is ready to help you sell your home for the highest possible price ASAP
Bought with Non Member • Non Member Office
Get More Information
Kathleen Bourque
Sales Associate | License ID: 137803
Sales Associate License ID: 137803



