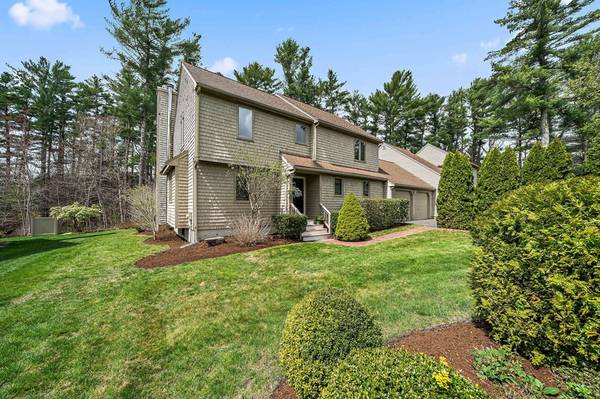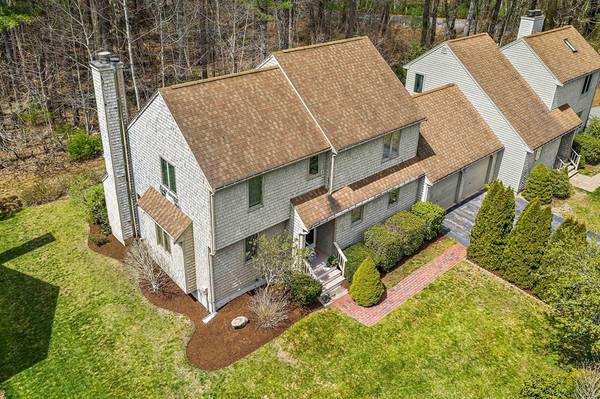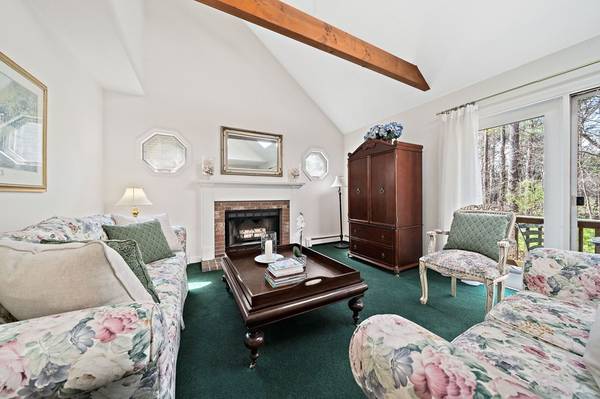For more information regarding the value of a property, please contact us for a free consultation.
Key Details
Sold Price $525,000
Property Type Single Family Home
Sub Type Single Family Residence
Listing Status Sold
Purchase Type For Sale
Square Footage 1,606 sqft
Price per Sqft $326
Subdivision Trout Farm
MLS Listing ID 72819183
Sold Date 06/10/21
Style Colonial, Contemporary
Bedrooms 2
Full Baths 2
Half Baths 1
HOA Fees $175/mo
HOA Y/N true
Year Built 1993
Annual Tax Amount $5,992
Tax Year 2021
Lot Size 0.260 Acres
Acres 0.26
Property Description
Welcome to Trout Farm! One of Duxbury's finest townhome communities. This 2/3 bedroom, 2.5 bath home is in pristine condition. The home has a wide open floor plan, for today's living. Upon entry to the home you will find a den/office/spare bedroom, whatever your needs, its a welcoming space for every family. Next you will find the bright eat in kitchen, with white cabinetry, granite stone countertops and an abundance of counter space. The kitchen flows open to the spacious dining room. Through the archway you will enjoy the cathedral ceiling sunken living room. The living room has an architectural feature of an exposed overhead beam, skylights, fireplace, and a 9 foot slider to the outside deck. Upstairs you will find 2 generous bedrooms. The owners suite includes a walk in closet, with an en-suite bath. The guest room includes a full bath, in the hall. Plenty of space for family & guests. The Trout Farm community has swimming pool, tennis courts, walking trails & clubhouse.
Location
State MA
County Plymouth
Area Tarkiln
Zoning PD
Direction Winter Street to Trout Farm
Rooms
Basement Interior Entry, Bulkhead, Unfinished
Primary Bedroom Level Second
Dining Room Flooring - Hardwood
Kitchen Flooring - Hardwood, Flooring - Wood
Interior
Interior Features Den, Internet Available - Broadband, Internet Available - DSL, High Speed Internet
Heating Baseboard, Oil
Cooling Central Air
Flooring Wood, Tile, Carpet, Flooring - Wall to Wall Carpet
Fireplaces Number 1
Appliance Range, Dishwasher, Refrigerator, Washer, Dryer, Tank Water Heaterless, Utility Connections for Electric Range, Utility Connections for Electric Oven, Utility Connections for Electric Dryer
Basement Type Interior Entry, Bulkhead, Unfinished
Exterior
Exterior Feature Tennis Court(s), Rain Gutters
Garage Spaces 2.0
Pool In Ground
Community Features Public Transportation, Shopping, Pool, Tennis Court(s), Park, Walk/Jog Trails, Stable(s), Golf, Medical Facility, Laundromat, Bike Path, Conservation Area, Highway Access, House of Worship, Marina, Private School, Public School, T-Station
Utilities Available for Electric Range, for Electric Oven, for Electric Dryer
Waterfront Description Beach Front, Beach Access, Bay, Creek, Harbor, Lake/Pond, Ocean, River, Direct Access, Beach Ownership(Public)
Roof Type Shingle
Total Parking Spaces 4
Garage Yes
Private Pool true
Waterfront Description Beach Front, Beach Access, Bay, Creek, Harbor, Lake/Pond, Ocean, River, Direct Access, Beach Ownership(Public)
Building
Lot Description Cul-De-Sac, Wooded, Level
Foundation Concrete Perimeter
Sewer Private Sewer
Water Public
Architectural Style Colonial, Contemporary
Schools
Elementary Schools Chandler/Alden
Middle Schools Dms
High Schools Dhs
Others
Acceptable Financing Contract
Listing Terms Contract
Read Less Info
Want to know what your home might be worth? Contact us for a FREE valuation!

Our team is ready to help you sell your home for the highest possible price ASAP
Bought with Bob Sheridan • Premier Properties
Get More Information
Kathleen Bourque
Sales Associate | License ID: 137803
Sales Associate License ID: 137803



