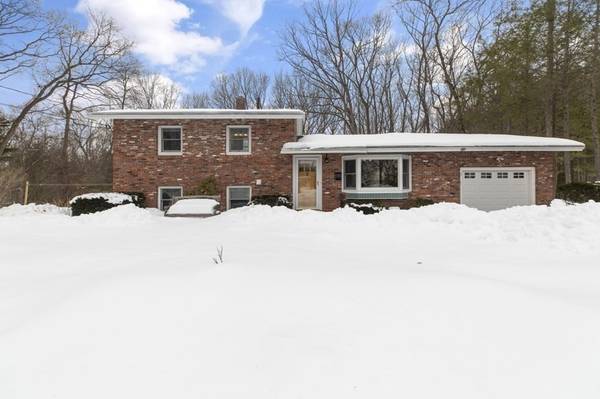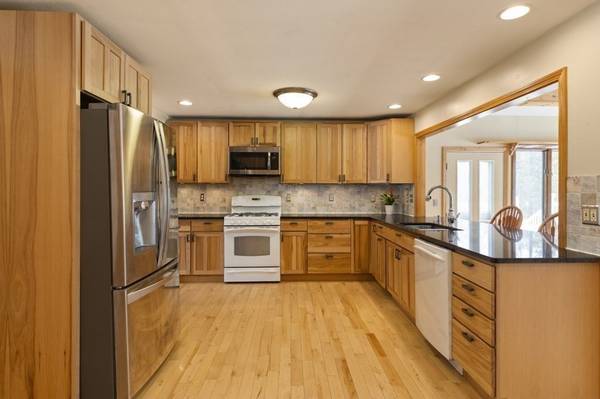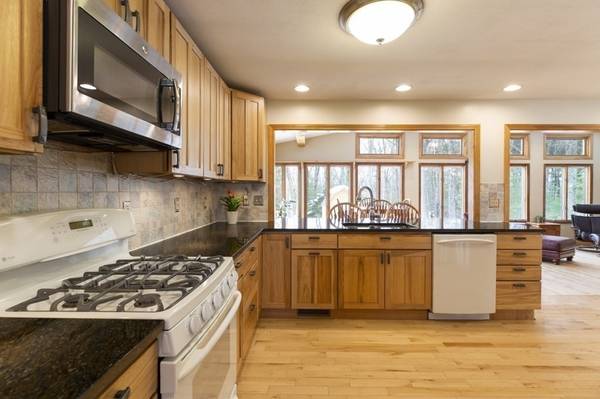For more information regarding the value of a property, please contact us for a free consultation.
Key Details
Sold Price $669,000
Property Type Single Family Home
Sub Type Single Family Residence
Listing Status Sold
Purchase Type For Sale
Square Footage 2,340 sqft
Price per Sqft $285
Subdivision Nobscot
MLS Listing ID 72789682
Sold Date 04/15/21
Bedrooms 3
Full Baths 3
Year Built 1959
Annual Tax Amount $6,871
Tax Year 2020
Lot Size 0.460 Acres
Acres 0.46
Property Description
Immaculate multi-level north Framingham home with tons of updates! Custom shaker cabinet chef's kitchen with gas range & electric oven, huge pantry & counter open to a spectacular 13x33 great room with cathedral ceilings & pellet stove. Tons of natural light with the walls of windows overlooking the gorgeous private yard. The composite deck is just off the great rm, perfect for your summer BBQ. Spacious dining room with bay window. Beautiful hardwood floors on both the 1st and 2nd levels. Mudroom area off the kitchen has loads of additional closet/storage space. Master bedroom with beautifully updated bath. 2 additional bedrooms with 2nd full bath round out the top floor. The walkout lower level has 2 areas of flex space offering either a second family rm and bedroom or office with yet another full updated bathroom. Ideal for an in-law suite, guest space, or home gym. Young roof, fantastic shed & 2nd driveway. Gas heat & central air & so much more. Fantastic location, see virtual tour!
Location
State MA
County Middlesex
Zoning R-3
Direction Water to Spring, near Potter Rd
Rooms
Family Room Closet, Flooring - Stone/Ceramic Tile, Exterior Access
Basement Finished, Walk-Out Access, Interior Entry
Primary Bedroom Level Third
Dining Room Flooring - Hardwood, Window(s) - Bay/Bow/Box
Kitchen Flooring - Hardwood, Pantry, Countertops - Stone/Granite/Solid, Breakfast Bar / Nook, Cabinets - Upgraded, Open Floorplan
Interior
Heating Forced Air, Natural Gas, Pellet Stove
Cooling Central Air
Flooring Wood, Tile
Fireplaces Number 1
Appliance Range, Dishwasher, Disposal, Microwave, Refrigerator, Gas Water Heater, Tank Water Heater, Utility Connections for Gas Range, Utility Connections for Electric Oven
Laundry First Floor
Basement Type Finished, Walk-Out Access, Interior Entry
Exterior
Exterior Feature Storage
Garage Spaces 1.0
Community Features Public Transportation, Shopping, Walk/Jog Trails, Medical Facility, Bike Path, Conservation Area, House of Worship
Utilities Available for Gas Range, for Electric Oven
Total Parking Spaces 5
Garage Yes
Building
Lot Description Wooded, Level
Foundation Concrete Perimeter
Sewer Public Sewer
Water Public
Read Less Info
Want to know what your home might be worth? Contact us for a FREE valuation!

Our team is ready to help you sell your home for the highest possible price ASAP
Bought with Elizabeth Guardia • Compass
Get More Information
Kathleen Bourque
Sales Associate | License ID: 137803
Sales Associate License ID: 137803



