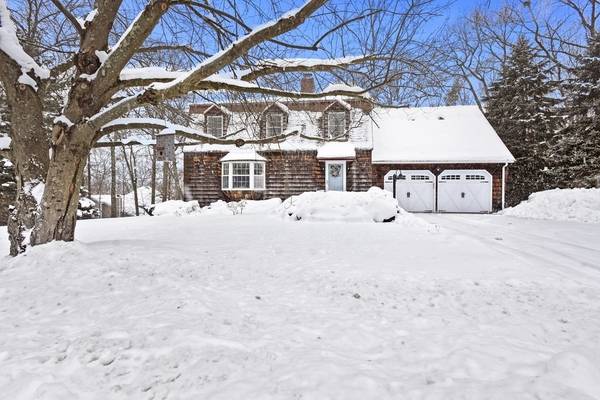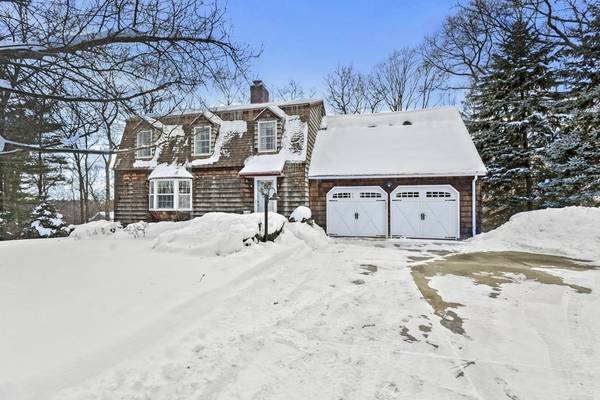For more information regarding the value of a property, please contact us for a free consultation.
Key Details
Sold Price $685,000
Property Type Single Family Home
Sub Type Single Family Residence
Listing Status Sold
Purchase Type For Sale
Square Footage 2,159 sqft
Price per Sqft $317
Subdivision Woodcrest Acres
MLS Listing ID 72784886
Sold Date 04/05/21
Style Garrison
Bedrooms 4
Full Baths 3
Half Baths 1
HOA Y/N false
Year Built 1980
Annual Tax Amount $7,402
Tax Year 2020
Lot Size 0.750 Acres
Acres 0.75
Property Description
Are you ready to fall in love with a home? This impeccable Garrison Colonial is set on a cul de sac against a backdrop of beautiful woodlands in one of Framingham's most desirable neighborhoods! Bask in the warm welcome from the moment you enter by the gleaming hardwood floors & abundant natural light in living & dining rooms. Stunning enamel wood burning stove anchors the open floor plan living space. Picture perfect Dining Room enters to Farmhouse chic EIK through pocket door. Kitchen complete w/ newer SS appliances, whitewashed brick, open cabinetry, & prep island. First floor en suite w/ private entrance perfect for in-law or au pair. Tiled 1/2 bath rounds out first floor. Upstairs, unwind in your spacious en suite master. Two add'l bedrooms, 2nd reno'd full bath. Huge sunken family room is the perfect place to unwind. Finished walkout basement lovely for gameroom, playroom, or add'l storage. Two car attached garage fits cars, yard tools & more!
Location
State MA
County Middlesex
Zoning R-4
Direction Fountain or Salem End to Jodie to William J Heights.
Rooms
Family Room Skylight, Beamed Ceilings, Flooring - Wall to Wall Carpet, Cable Hookup, High Speed Internet Hookup, Sunken
Basement Full, Interior Entry, Bulkhead, Concrete
Primary Bedroom Level Second
Dining Room Flooring - Hardwood, Open Floorplan, Lighting - Overhead
Kitchen Flooring - Stone/Ceramic Tile, Dining Area, Countertops - Stone/Granite/Solid, Countertops - Upgraded, Kitchen Island, Exterior Access, Remodeled, Slider, Stainless Steel Appliances, Lighting - Overhead
Interior
Interior Features Bathroom - 3/4, Bathroom - Tiled With Shower Stall, Lighting - Sconce, Lighting - Overhead, Bathroom, High Speed Internet
Heating Baseboard, Natural Gas, Wood Stove
Cooling Window Unit(s)
Flooring Tile, Carpet, Laminate, Hardwood, Flooring - Stone/Ceramic Tile
Fireplaces Number 2
Appliance Range, Dishwasher, Disposal, Refrigerator, Washer, Dryer, Electric Water Heater, Utility Connections for Gas Range, Utility Connections for Gas Oven, Utility Connections for Electric Oven, Utility Connections for Electric Dryer
Laundry Washer Hookup
Basement Type Full, Interior Entry, Bulkhead, Concrete
Exterior
Exterior Feature Rain Gutters
Garage Spaces 2.0
Community Features Shopping, Pool, Park, Walk/Jog Trails, Medical Facility, Bike Path, Conservation Area, House of Worship, Private School, Public School, University
Utilities Available for Gas Range, for Gas Oven, for Electric Oven, for Electric Dryer, Washer Hookup
View Y/N Yes
View Scenic View(s)
Roof Type Shingle
Total Parking Spaces 4
Garage Yes
Building
Lot Description Cul-De-Sac, Gentle Sloping
Foundation Concrete Perimeter
Sewer Public Sewer
Water Public
Architectural Style Garrison
Schools
Elementary Schools Pic
Middle Schools Pic
High Schools Framingham High
Others
Senior Community false
Read Less Info
Want to know what your home might be worth? Contact us for a FREE valuation!

Our team is ready to help you sell your home for the highest possible price ASAP
Bought with Jess Wagner • Buyers Brokers Only, LLC
Get More Information
Kathleen Bourque
Sales Associate | License ID: 137803
Sales Associate License ID: 137803



