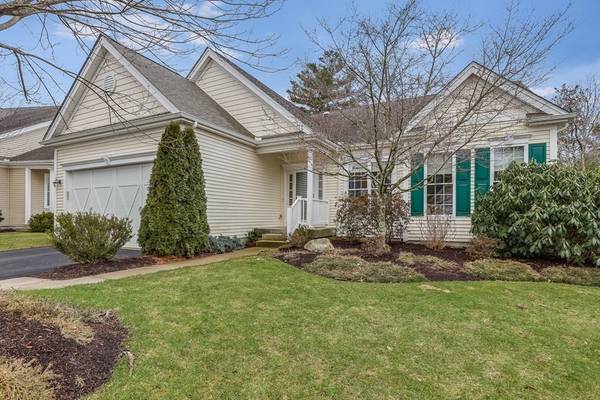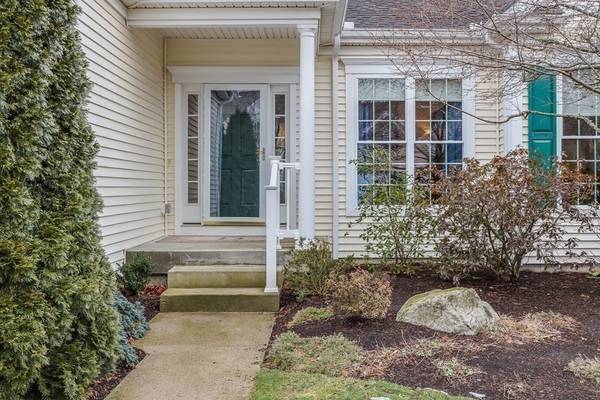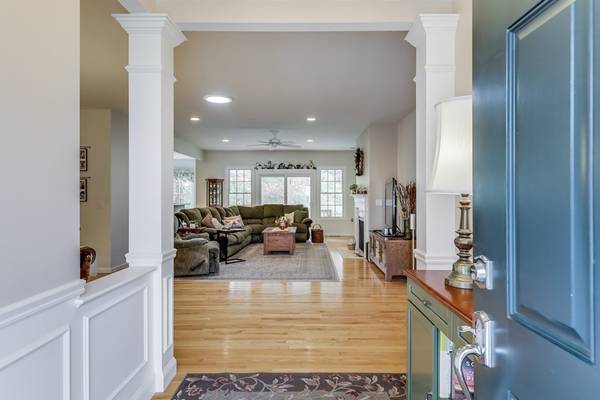For more information regarding the value of a property, please contact us for a free consultation.
Key Details
Sold Price $560,000
Property Type Single Family Home
Sub Type Single Family Residence
Listing Status Sold
Purchase Type For Sale
Square Footage 2,488 sqft
Price per Sqft $225
Subdivision Great Island
MLS Listing ID 72784169
Sold Date 03/31/21
Style Contemporary
Bedrooms 2
Full Baths 2
HOA Fees $338/mo
HOA Y/N true
Year Built 2008
Annual Tax Amount $7,173
Tax Year 2020
Lot Size 8,276 Sqft
Acres 0.19
Property Description
Like new "Adler" model home at Great Island, a 55+ neighborhood in The Pinehills. Located on a quiet cul-de-sac with private back yard with professional landscaping. The minute you walk thru the front door the open floor is a very pleasing to the eye. Gleaming hardwood floors, high ceilings, granite countertops, gas fireplace and gracious dining room are some of the features that every buyer is looking for! The study is off the entry foyer with French doors. Kitchen is eat-in with cooktop, double ovens, all in stainless steel, pantry, and access to the covered porch with stairs to the rear yard. The first floor master bedroom suite has a tray ceiling and ceiling fan. There is a large walk-in closet and a master bath with double vanities, soaking tub and walk-in shower. Second bedroom and full bath complete the first floor. There is spacious finished room in lower level, perfect for when the grandchildren arrive!. This is a great home!
Location
State MA
County Plymouth
Area Pinehills
Zoning RR
Direction Rt. 3 to Exit 7 to Great Island
Rooms
Family Room Flooring - Laminate, Recessed Lighting
Basement Partially Finished
Primary Bedroom Level First
Dining Room Flooring - Hardwood, Recessed Lighting, Wainscoting, Crown Molding
Kitchen Flooring - Hardwood, Dining Area, Balcony / Deck, Pantry, Countertops - Stone/Granite/Solid, Cabinets - Upgraded, Deck - Exterior, Exterior Access, Recessed Lighting, Slider, Stainless Steel Appliances
Interior
Interior Features Recessed Lighting, Study, Foyer
Heating Forced Air, Natural Gas
Cooling Central Air
Flooring Tile, Carpet, Hardwood, Flooring - Hardwood
Fireplaces Number 1
Fireplaces Type Living Room
Appliance Oven, Dishwasher, Disposal, Microwave, Countertop Range, Refrigerator, Washer, Dryer, Gas Water Heater, Tank Water Heater, Plumbed For Ice Maker, Utility Connections for Gas Range
Laundry Laundry Closet, Main Level, Gas Dryer Hookup, First Floor
Basement Type Partially Finished
Exterior
Exterior Feature Professional Landscaping, Sprinkler System
Garage Spaces 2.0
Community Features Pool, Tennis Court(s), Walk/Jog Trails, Golf
Utilities Available for Gas Range, Icemaker Connection
Roof Type Shingle
Total Parking Spaces 2
Garage Yes
Building
Lot Description Wooded
Foundation Concrete Perimeter
Sewer Private Sewer
Water Private
Architectural Style Contemporary
Others
Senior Community true
Read Less Info
Want to know what your home might be worth? Contact us for a FREE valuation!

Our team is ready to help you sell your home for the highest possible price ASAP
Bought with Patricia Cerreto • Morris Real Estate
Get More Information
Kathleen Bourque
Sales Associate | License ID: 137803
Sales Associate License ID: 137803



