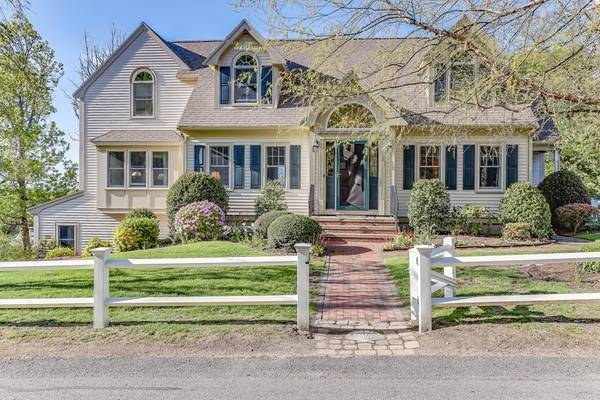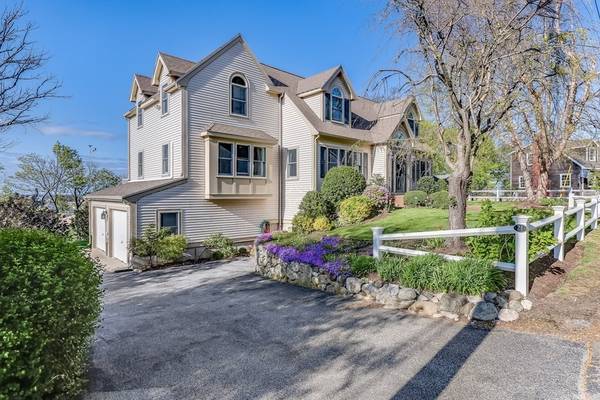For more information regarding the value of a property, please contact us for a free consultation.
Key Details
Sold Price $850,000
Property Type Single Family Home
Sub Type Single Family Residence
Listing Status Sold
Purchase Type For Sale
Square Footage 2,486 sqft
Price per Sqft $341
Subdivision Strawberry Hill
MLS Listing ID 72793062
Sold Date 04/02/21
Style Cape
Bedrooms 3
Full Baths 3
HOA Y/N false
Year Built 1997
Annual Tax Amount $8,607
Tax Year 2021
Lot Size 0.280 Acres
Acres 0.28
Property Description
Picture-perfect expanded cape tucked into oversized corner lot built by a local builder. Open floor plan for entertaining. The sweeping deck off of the granite kitchen offers expansive views of Hull, the distant ocean, and seasonal distant Boston skyline views. Granite kitchen with counter bar. Easy open floor plan for all your gatherings. The master suite with its own Juliette balcony and walk-in closet offers an oasis from the cares and worries of the week. Cedar Closet and plenty of storage. A two-car under garage is an added bonus. This home offers so much in one of Hull's sought-after locations with no flood insurance. Nothing to do here but bring your beach towel. Do not hesitate! All offers reviewed and responded to at 12 noon on 3/8.
Location
State MA
County Plymouth
Area Strawberry Hill
Zoning SFB
Direction Nantasket to left on Coburn street - straight ahead to Prospect.
Rooms
Family Room Flooring - Wall to Wall Carpet
Primary Bedroom Level Second
Dining Room Flooring - Hardwood
Kitchen Flooring - Stone/Ceramic Tile, Pantry, Countertops - Stone/Granite/Solid
Interior
Heating Baseboard, Oil
Cooling Ductless
Flooring Wood, Tile, Carpet
Fireplaces Number 1
Appliance Range, Dishwasher, Disposal, Refrigerator, Washer, Dryer, Oil Water Heater, Utility Connections for Electric Range, Utility Connections for Electric Oven, Utility Connections for Electric Dryer
Laundry Main Level, First Floor
Exterior
Exterior Feature Balcony
Garage Spaces 2.0
Community Features Public School
Utilities Available for Electric Range, for Electric Oven, for Electric Dryer
Waterfront Description Beach Front, Ocean, 3/10 to 1/2 Mile To Beach, Beach Ownership(Public)
Roof Type Shingle
Total Parking Spaces 2
Garage Yes
Waterfront Description Beach Front, Ocean, 3/10 to 1/2 Mile To Beach, Beach Ownership(Public)
Building
Lot Description Corner Lot
Foundation Concrete Perimeter
Sewer Public Sewer
Water Public
Architectural Style Cape
Schools
Elementary Schools Jacob
Middle Schools Memorial Middle
High Schools Hull High
Others
Senior Community false
Read Less Info
Want to know what your home might be worth? Contact us for a FREE valuation!

Our team is ready to help you sell your home for the highest possible price ASAP
Bought with Donna Chase • William Raveis R.E. & Home Services
Get More Information
Kathleen Bourque
Sales Associate | License ID: 137803
Sales Associate License ID: 137803



