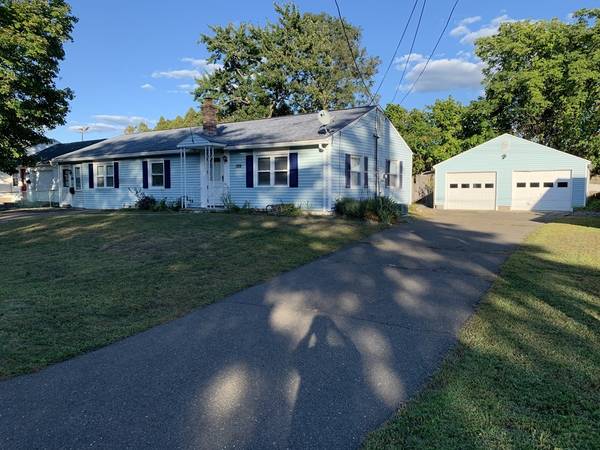For more information regarding the value of a property, please contact us for a free consultation.
Key Details
Sold Price $229,000
Property Type Single Family Home
Sub Type Single Family Residence
Listing Status Sold
Purchase Type For Sale
Square Footage 1,620 sqft
Price per Sqft $141
Subdivision Fairview
MLS Listing ID 72731279
Sold Date 03/02/21
Style Ranch
Bedrooms 4
Full Baths 1
HOA Y/N false
Year Built 1956
Annual Tax Amount $3,354
Tax Year 2020
Lot Size 8,712 Sqft
Acres 0.2
Property Description
Priced to sell quick. Expanded 4 BR Ranch in Fairview! It is ready for you to move right in. You enter through the mud room with huge walk in closet. At the left, there is a spacious kitchen with breakfast bar open to dining room. Laundry room is off kitchen with floor to ceiling modern cabinetry. Huge master bedroom with plenty of space for a bedroom and vanity area, TV room, office, nursery, etc. Full bath has a skylight. Roof, vinyl siding, replacement windows, gas heat & central air were done 4-9 years ago. Backyard is low maintenance with lots of crushed stone and a beautiful patio. Detached 2 car garage is huge and offer generous room for extra workstation. Potential in-law due to split bedroom floor plan, i.e., 4th bedroom & mudroom have access to a 2nd front door and 2nd driveway. Larger than it looks from a drive by. Must see the inside to appreciate. Optimum mechanicals: Heating system is forced air by natural gas; cooling is central A/C. Hurry up to see this gem!
Location
State MA
County Hampden
Area North Chicopee
Zoning RES
Direction Route 33 (Memorial Drive) to James Street to Jacob St.
Rooms
Primary Bedroom Level First
Dining Room Ceiling Fan(s), Flooring - Laminate, Window(s) - Bay/Bow/Box
Kitchen Flooring - Vinyl, Dining Area, Breakfast Bar / Nook, Recessed Lighting
Interior
Interior Features Sun Room
Heating Central, Forced Air, Natural Gas
Cooling Central Air
Flooring Laminate, Flooring - Wall to Wall Carpet
Appliance Range, Dishwasher, Microwave, Refrigerator, Washer, Dryer, Gas Water Heater, Tank Water Heater, Utility Connections for Gas Range, Utility Connections for Electric Range, Utility Connections for Electric Dryer
Laundry Closet/Cabinets - Custom Built, Flooring - Laminate, Gas Dryer Hookup, Washer Hookup, First Floor
Exterior
Exterior Feature Storage, Fruit Trees, Garden
Garage Spaces 2.0
Community Features Public Transportation, Shopping, Highway Access, Public School
Utilities Available for Gas Range, for Electric Range, for Electric Dryer, Washer Hookup
Roof Type Shingle
Total Parking Spaces 6
Garage Yes
Building
Foundation Slab
Sewer Public Sewer
Water Public
Others
Senior Community false
Read Less Info
Want to know what your home might be worth? Contact us for a FREE valuation!

Our team is ready to help you sell your home for the highest possible price ASAP
Bought with Team Tanya Vital-Basile • Executive Real Estate, Inc.
Get More Information

Kathleen Bourque
Sales Associate | License ID: 137803
Sales Associate License ID: 137803



