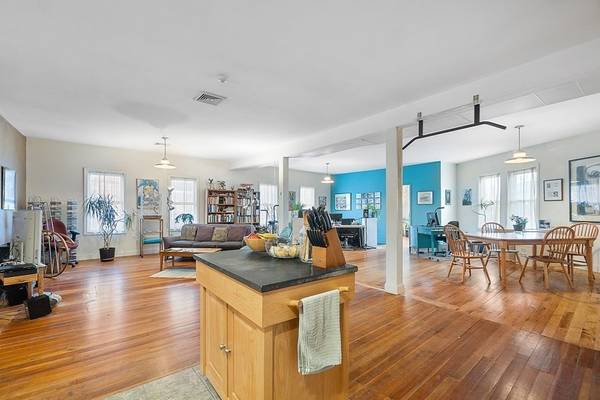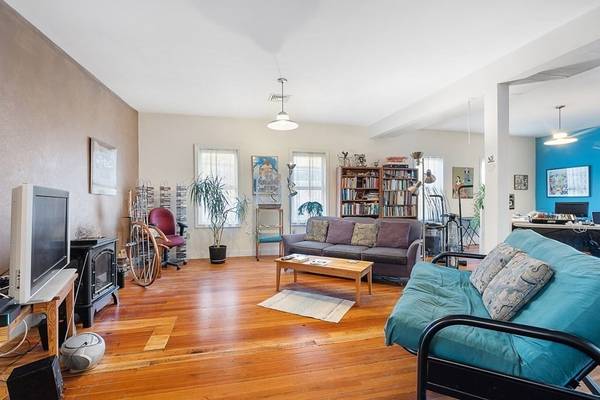For more information regarding the value of a property, please contact us for a free consultation.
Key Details
Sold Price $360,000
Property Type Single Family Home
Sub Type Single Family Residence
Listing Status Sold
Purchase Type For Sale
Square Footage 3,450 sqft
Price per Sqft $104
Subdivision Lower Highlands
MLS Listing ID 72756386
Sold Date 02/25/21
Style Other (See Remarks)
Bedrooms 2
Full Baths 1
Half Baths 2
Year Built 1915
Annual Tax Amount $7,666
Tax Year 2020
Lot Size 2,178 Sqft
Acres 0.05
Property Description
MIXED USE OPPORTUNITY!! Large, open concept living space on second floor houses plenty of room for a dining area, living area and office area all within the same space as the kitchen. Kitchen comes equipped with gas stove, corian counters and an island for additional prep and entertaining space. Large bathroom contains stand-alone shower as well as large, jetted tub. Gorgeous hardwood floors throughout majority of both floors. First floor contains large gallery area with tons of potential. Zoned for neighborhood business, bring your ideas, or use as your own, office, business or vast studio space. Large windows lining the walls equates to tons of natural light throughout. Energy efficient roof is solar reflecting. Deeded parking spaces make on street parking easy, keeping the convenience without the hassle! Located close to the connector means close to Routes 3 and 495. Additionally very close to the commuter rail and courthouse and an easy walking distance to downtown.
Location
State MA
County Middlesex
Zoning NB
Direction Thorndike St to Chelmsford St
Rooms
Basement Full
Primary Bedroom Level Second
Dining Room Flooring - Hardwood, Open Floorplan, Lighting - Pendant
Kitchen Flooring - Stone/Ceramic Tile, Countertops - Upgraded, Kitchen Island, Open Floorplan, Gas Stove, Lighting - Pendant
Interior
Interior Features Open Floorplan, Lighting - Pendant, Lighting - Overhead, Gallery, Office, Internet Available - Broadband
Heating Forced Air, Natural Gas
Cooling Central Air
Flooring Tile, Hardwood, Flooring - Hardwood
Fireplaces Number 1
Appliance Range, Dishwasher, Microwave, Refrigerator, Washer, Dryer, Gas Water Heater, Electric Water Heater, Utility Connections for Gas Range, Utility Connections for Electric Dryer
Laundry Second Floor, Washer Hookup
Basement Type Full
Exterior
Community Features Public Transportation, Shopping, Medical Facility, Highway Access, House of Worship, Public School, T-Station, Sidewalks
Utilities Available for Gas Range, for Electric Dryer, Washer Hookup
Roof Type Reflective Roofing-ENERGY STAR, Other
Total Parking Spaces 3
Garage No
Building
Lot Description Corner Lot
Foundation Stone
Sewer Public Sewer
Water Public
Schools
Elementary Schools Lincoln
Middle Schools Stoklosa
High Schools Lowell High
Read Less Info
Want to know what your home might be worth? Contact us for a FREE valuation!

Our team is ready to help you sell your home for the highest possible price ASAP
Bought with Lefkothea Kaltsas • Compass
Get More Information
Kathleen Bourque
Sales Associate | License ID: 137803
Sales Associate License ID: 137803



