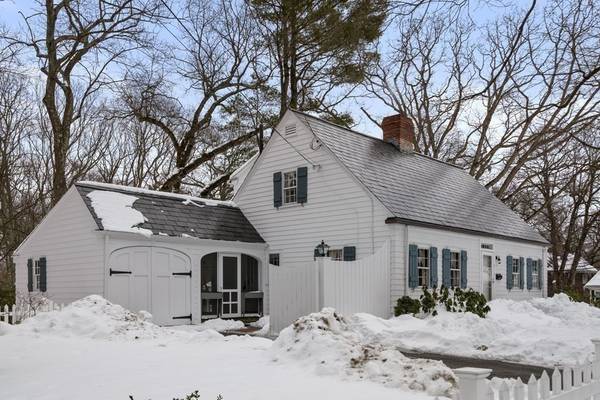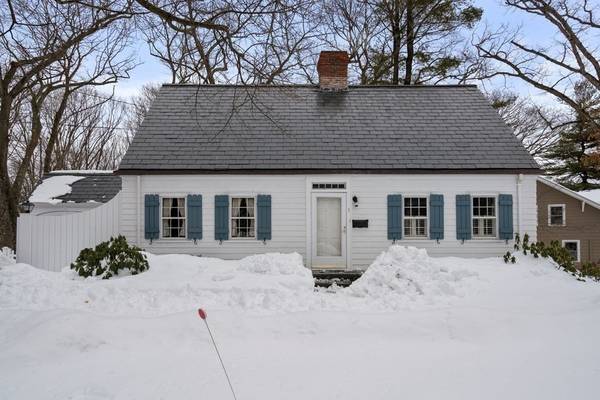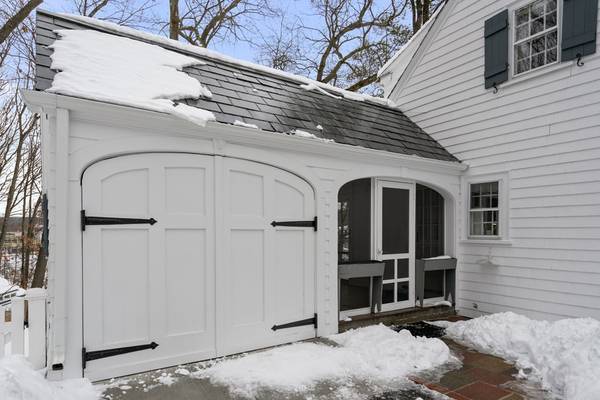For more information regarding the value of a property, please contact us for a free consultation.
Key Details
Sold Price $488,000
Property Type Single Family Home
Sub Type Single Family Residence
Listing Status Sold
Purchase Type For Sale
Square Footage 1,470 sqft
Price per Sqft $331
Subdivision Warren Oaks
MLS Listing ID 72786822
Sold Date 04/01/21
Style Cape
Bedrooms 2
Full Baths 1
Half Baths 1
HOA Y/N false
Year Built 1933
Annual Tax Amount $5,365
Tax Year 2020
Lot Size 0.410 Acres
Acres 0.41
Property Description
Charming 1933 year built Royal Barry Wills New England Cape home w/ front slate roof situated in Warren Oaks Estates, many years of love & family memories! Fabulous front to back living room w/ hardwood floors & traditional fireplace complete w/ the matching built-in bookcases, sun-filled dining room w/ dark rich wood shelving & hardwood floors, tons of cabinets in this generous size eat-in kitchen featuring gas cooking. Perfect half bath w/ black & white tile flooring, enjoy your summer meals in your darling screened porch that flows to small outside patio space. Two generous bedrooms up w/ walk in closet & cedar closet w/ wall-to-wall carpet covering hardwood. Full tile main bath w/ tub and shower… LL has terrific family room space w/ two built-in workstations & lovely stone fireplace, good size utility room w/ W/D w/ walk out to backyard. One car garage for a smaller car, backyard storage under garage, & 2 driveways. Minutes to Learned Pond-Check out the Matterport 3D Tour online.
Location
State MA
County Middlesex
Zoning R1
Direction Warren Road
Rooms
Family Room Closet/Cabinets - Custom Built, Flooring - Wall to Wall Carpet
Basement Full, Partially Finished, Walk-Out Access, Interior Entry, Concrete
Primary Bedroom Level Second
Dining Room Closet/Cabinets - Custom Built, Flooring - Hardwood
Interior
Interior Features Closet, Entrance Foyer
Heating Forced Air, Baseboard, Natural Gas
Cooling None
Flooring Tile, Carpet, Hardwood, Flooring - Hardwood
Fireplaces Number 2
Fireplaces Type Family Room, Living Room
Appliance Range, Dishwasher, Disposal, Microwave, Refrigerator, Washer, Gas Water Heater, Tank Water Heater, Utility Connections for Gas Range, Utility Connections for Gas Dryer
Laundry Laundry Closet, Flooring - Hardwood, In Basement, Washer Hookup
Basement Type Full, Partially Finished, Walk-Out Access, Interior Entry, Concrete
Exterior
Exterior Feature Rain Gutters, Professional Landscaping
Garage Spaces 1.0
Community Features Public Transportation, Shopping, Park, Highway Access, House of Worship, Public School, T-Station, Sidewalks
Utilities Available for Gas Range, for Gas Dryer, Washer Hookup
Waterfront Description Beach Front, Lake/Pond, 1/10 to 3/10 To Beach, Beach Ownership(Public)
Roof Type Shingle, Slate
Total Parking Spaces 5
Garage Yes
Waterfront Description Beach Front, Lake/Pond, 1/10 to 3/10 To Beach, Beach Ownership(Public)
Building
Lot Description Corner Lot, Wooded, Level
Foundation Block
Sewer Public Sewer
Water Public
Architectural Style Cape
Schools
Elementary Schools Choice
Middle Schools Fuller
High Schools Fhs
Others
Senior Community false
Read Less Info
Want to know what your home might be worth? Contact us for a FREE valuation!

Our team is ready to help you sell your home for the highest possible price ASAP
Bought with Marjorie Kern • Unlimited Sotheby's International Realty
Get More Information
Kathleen Bourque
Sales Associate | License ID: 137803
Sales Associate License ID: 137803



