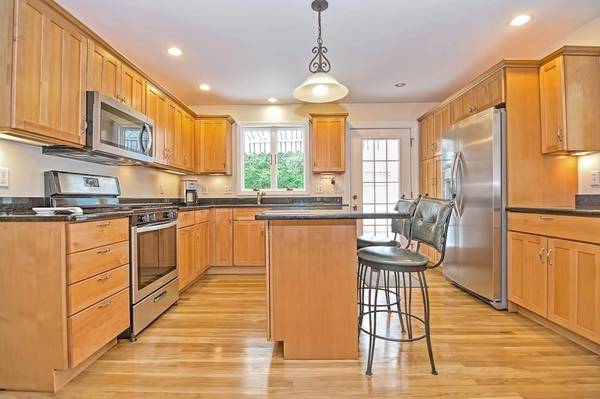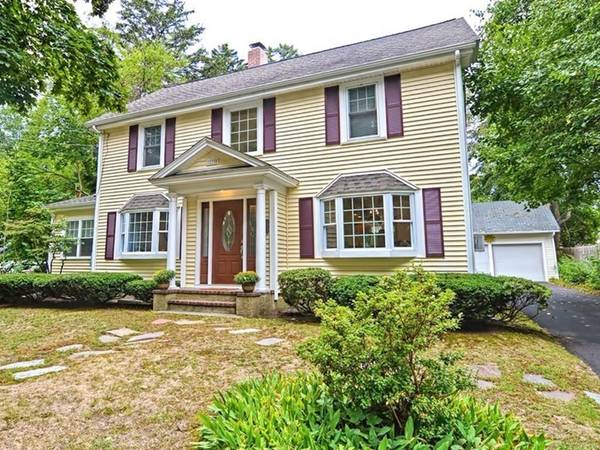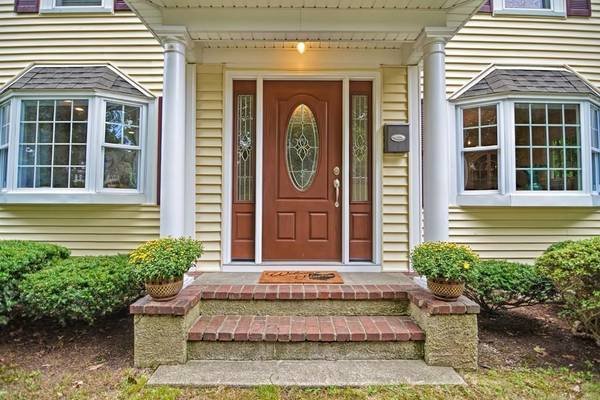For more information regarding the value of a property, please contact us for a free consultation.
Key Details
Sold Price $635,000
Property Type Single Family Home
Sub Type Single Family Residence
Listing Status Sold
Purchase Type For Sale
Square Footage 2,179 sqft
Price per Sqft $291
Subdivision Warren Oaks
MLS Listing ID 72726089
Sold Date 01/21/21
Style Colonial
Bedrooms 5
Full Baths 2
Half Baths 1
Year Built 1928
Annual Tax Amount $6,366
Tax Year 2020
Lot Size 9,583 Sqft
Acres 0.22
Property Description
Impeccably maintained and beautifully updated! This classic center entry Colonial offers historic character with a contemporary flair. The 5 bedroom, 2.5 bath presents the best of both worlds. Enter into the gracious foyer to an open concept dining room and attached gourmet kitchen complete with brand new stainless appliances and granite. Gleaming hardwood floors are featured throughout the first, second and one room on the third floor. The flexible floor plan offers versatility from top to bottom. Enjoy your morning coffee on the deck over looking the private, level backyard perfect for all your outdoor activities. Conveniently located near schools, commuter rail, major highways, shopping and recreational areas. Schedule your private showing.
Location
State MA
County Middlesex
Zoning R1
Direction Rte 126 (Concord Street) to Dennison to Warren
Rooms
Basement Full, Partially Finished
Primary Bedroom Level Second
Dining Room Flooring - Hardwood
Kitchen Flooring - Hardwood, Balcony / Deck
Interior
Interior Features Home Office-Separate Entry
Heating Steam, Natural Gas, Electric
Cooling Window Unit(s)
Flooring Tile, Carpet, Hardwood, Flooring - Wall to Wall Carpet
Fireplaces Number 1
Fireplaces Type Living Room
Appliance Range, Dishwasher, Microwave, Refrigerator, Gas Water Heater, Utility Connections for Gas Range
Laundry In Basement
Basement Type Full, Partially Finished
Exterior
Garage Spaces 2.0
Community Features Public Transportation, Shopping, Park, Golf, Medical Facility, Laundromat, Highway Access, House of Worship, Private School, Public School, T-Station, University, Sidewalks
Utilities Available for Gas Range
Roof Type Shingle
Total Parking Spaces 2
Garage Yes
Building
Lot Description Cleared, Level
Foundation Concrete Perimeter
Sewer Public Sewer
Water Public
Architectural Style Colonial
Schools
Elementary Schools Mccarthy
Middle Schools Fuller
High Schools Framingham Hs
Read Less Info
Want to know what your home might be worth? Contact us for a FREE valuation!

Our team is ready to help you sell your home for the highest possible price ASAP
Bought with Johnston Lynch Group • Dwell360
Get More Information
Kathleen Bourque
Sales Associate | License ID: 137803
Sales Associate License ID: 137803



