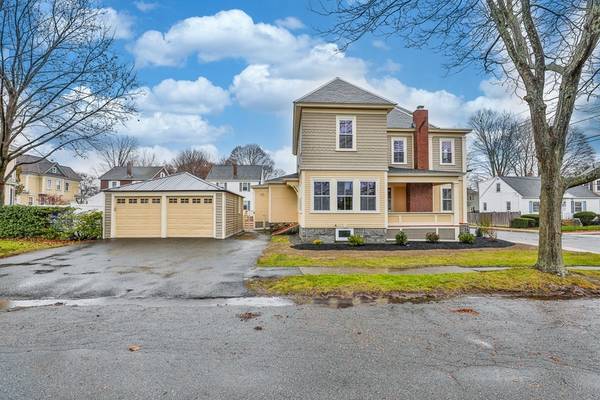For more information regarding the value of a property, please contact us for a free consultation.
Key Details
Sold Price $581,000
Property Type Single Family Home
Sub Type Single Family Residence
Listing Status Sold
Purchase Type For Sale
Square Footage 3,032 sqft
Price per Sqft $191
Subdivision Upper Highlands
MLS Listing ID 72762175
Sold Date 01/22/21
Style Colonial
Bedrooms 4
Full Baths 2
Half Baths 1
Year Built 1900
Annual Tax Amount $5,323
Tax Year 2019
Lot Size 9,147 Sqft
Acres 0.21
Property Description
Back Up Offers being accepted. Talk about a sight for sore eyes! This Elegant Turn of The Century Lady Has Been Brought Back To Her Original Beauty! Aged to Perfection! Upon entering this home you immediately feel the love and labor that has gone into every update. Noteworthy: Brand New Kitchen, Baths, Heating System (Burnham), Electrical (200amps), Navien Tankless Water Heater, 1st Floor Laundry Room, Crown Molding, 9' Coffered Ceilings, Gleaming Hardwood and Freshly Painted inside and out just waiting for your arrival. Situated on a lovely landscaped corner lot, on a tree lined street within the Upper Highlands conveniently located minutes from Rt. 495 with numerous nearby amenities including great shopping and dining. Imagine the possibilities! Schedule your tour today. Wear mask, Covid rules apply.
Location
State MA
County Middlesex
Area Highlands
Zoning Residental
Direction Chelmsford St. to Stevens St. to left on Wedge St. Sign out front.
Rooms
Family Room Coffered Ceiling(s), Flooring - Hardwood
Basement Full, Interior Entry, Bulkhead, Concrete, Unfinished
Primary Bedroom Level Second
Dining Room Flooring - Hardwood
Kitchen Flooring - Hardwood, Dining Area, Pantry, Countertops - Stone/Granite/Solid, Exterior Access, Open Floorplan, Recessed Lighting, Stainless Steel Appliances, Gas Stove, Peninsula, Crown Molding
Interior
Interior Features Coffered Ceiling(s), Home Office
Heating Hot Water
Cooling Window Unit(s)
Flooring Tile, Carpet, Hardwood, Flooring - Hardwood
Fireplaces Number 1
Fireplaces Type Living Room
Appliance Range, Dishwasher, Microwave, Refrigerator, Gas Water Heater, Tank Water Heaterless, Utility Connections for Gas Range, Utility Connections for Electric Dryer
Laundry Washer Hookup
Basement Type Full, Interior Entry, Bulkhead, Concrete, Unfinished
Exterior
Exterior Feature Professional Landscaping, Garden
Garage Spaces 2.0
Community Features Public Transportation, Shopping, Park, Golf, Medical Facility
Utilities Available for Gas Range, for Electric Dryer, Washer Hookup
Roof Type Shingle
Total Parking Spaces 2
Garage Yes
Building
Lot Description Corner Lot, Level
Foundation Stone, Granite
Sewer Public Sewer
Water Public
Others
Senior Community false
Read Less Info
Want to know what your home might be worth? Contact us for a FREE valuation!

Our team is ready to help you sell your home for the highest possible price ASAP
Bought with Alexander Montalto • Lamacchia Realty, Inc.
Get More Information
Kathleen Bourque
Sales Associate | License ID: 137803
Sales Associate License ID: 137803



