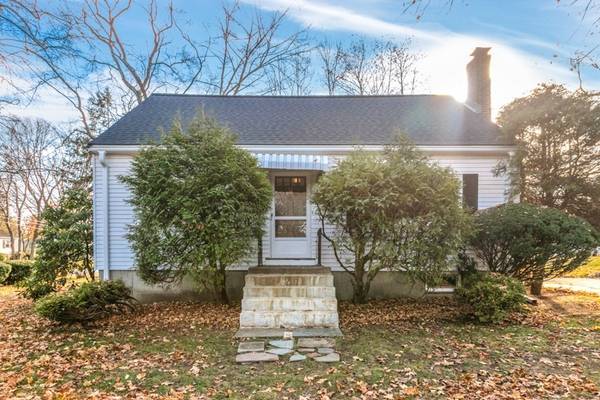For more information regarding the value of a property, please contact us for a free consultation.
Key Details
Sold Price $405,000
Property Type Single Family Home
Sub Type Single Family Residence
Listing Status Sold
Purchase Type For Sale
Square Footage 1,976 sqft
Price per Sqft $204
Subdivision Nobscot
MLS Listing ID 72759257
Sold Date 01/11/21
Style Cape
Bedrooms 3
Full Baths 1
Half Baths 1
Year Built 1952
Annual Tax Amount $5,371
Tax Year 2020
Lot Size 0.320 Acres
Acres 0.32
Property Description
Wonderful opportunity to own a lovely Cape style home tucked into a sought after neighborhood with nearly 1/3 acre of level grounds on the Sudbury line*Some TLC will go a long way and reward the lucky new owner of this 3 bedroom, 1 1/2 bath property*Inviting fireplaced Living Room*Second floor is dormered, creating 2 very large bedrooms upstairs plus the 1/2 bath*Home is definitely livable and some major improvements over the years have been made including the roof, replacement windows and the furnace*There is a wonderful over-sized deck off the kitchen perfect for grilling*Preferable gas cooking is made possible by propane*Hardwood floors throughout*With a little bit of sweat equity this home will be amazing*Kitchen and Baths are awaiting your personal touches and a fresh coat of paint will have your new home sparkling*Basement has a family room plus plenty of space for a workshop*Price reflects work needed*Framingham recently placed #24 in Livability Top 100 Places to Live in America
Location
State MA
County Middlesex
Area Nobscot
Zoning R-3
Direction North on Edgell Rd to Right on Treeland before Harrington
Rooms
Basement Full, Partially Finished, Bulkhead
Primary Bedroom Level Second
Dining Room Closet/Cabinets - Custom Built, Flooring - Hardwood, Exterior Access
Kitchen Flooring - Stone/Ceramic Tile, Dining Area, Deck - Exterior, Exterior Access, Gas Stove
Interior
Heating Forced Air, Oil
Cooling None
Flooring Wood, Tile, Vinyl
Fireplaces Number 1
Fireplaces Type Living Room
Appliance Range, Dishwasher, Refrigerator, Dryer, Oil Water Heater, Tank Water Heater, Plumbed For Ice Maker, Utility Connections for Gas Range, Utility Connections for Electric Dryer
Laundry In Basement, Washer Hookup
Basement Type Full, Partially Finished, Bulkhead
Exterior
Exterior Feature Rain Gutters, Storage
Community Features Public Transportation, Shopping, Pool, Tennis Court(s), Park, Walk/Jog Trails, Stable(s), Golf, Medical Facility, Bike Path, Conservation Area, Highway Access, Private School, Public School, T-Station, University
Utilities Available for Gas Range, for Electric Dryer, Washer Hookup, Icemaker Connection
Roof Type Shingle
Total Parking Spaces 4
Garage No
Building
Lot Description Corner Lot, Level
Foundation Concrete Perimeter
Sewer Public Sewer
Water Public
Architectural Style Cape
Schools
Elementary Schools School Choice
Middle Schools Parent Info Ctr
High Schools Framingham High
Read Less Info
Want to know what your home might be worth? Contact us for a FREE valuation!

Our team is ready to help you sell your home for the highest possible price ASAP
Bought with Samantha Martinez • Lamacchia Realty, Inc.
Get More Information
Kathleen Bourque
Sales Associate | License ID: 137803
Sales Associate License ID: 137803



