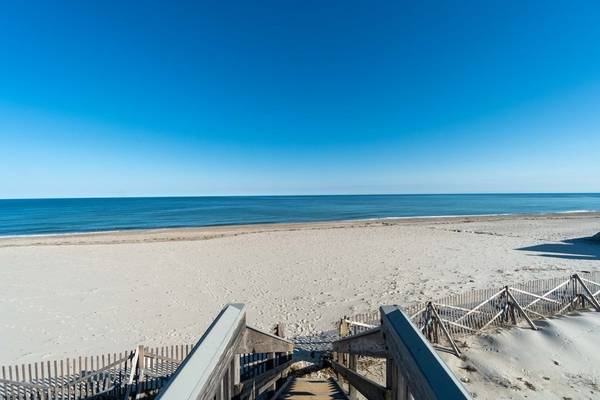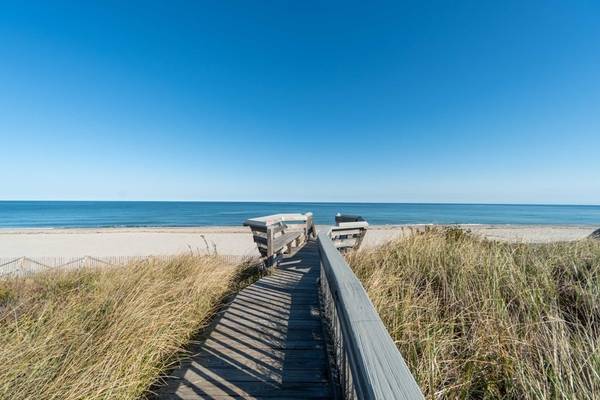For more information regarding the value of a property, please contact us for a free consultation.
Key Details
Sold Price $620,000
Property Type Single Family Home
Sub Type Single Family Residence
Listing Status Sold
Purchase Type For Sale
Square Footage 1,400 sqft
Price per Sqft $442
Subdivision Scorton Shores
MLS Listing ID 72751007
Sold Date 12/31/20
Style Ranch
Bedrooms 3
Full Baths 2
HOA Fees $175
HOA Y/N true
Year Built 1961
Annual Tax Amount $6,089
Tax Year 2020
Lot Size 0.420 Acres
Acres 0.42
Property Description
A Little Bit of Heaven on Cape Cod in the Scorton Shores Association, this Great House is a Short Walk to the Private Association Beach! The Home has many Renovations including the Kitchen with Stainless Steel Appliances, Breakfast Bar with Seating Facing a Large Window, Upgraded Countertops & Cabinets & Open to the Living Room Creating an Open Floor Plan.The Dining Area has Beamed Cathedral Ceiling, Pantry & Slider to Patio. The 2nd Level is the Master Suite with Master Bath & a Separate Zone for Heating/Cooling. There are Maple Hardwood Floors Throughout. A Heated Oversized Garage was used as a Gym but Ideas for Other Options are Possible. A 0.42 Acre Fenced in Yard has an OutdoorShower, Patio w/Built-in Firepit, 8 Zone Irrigation and a 12x24 Shed with Electricity. Central A|C, Roof 2020, Whole House Generator 2019, Well, Furnace, Electric 2015 & Interior Painted October 2020. Move out of the City & Wake Up to the Sound & Sweet Smell of the Ocean Cape Cod Air.
Location
State MA
County Barnstable
Area East Sandwich
Zoning R-2
Direction Route 6A to Hammond Road to Captain Paine on Right
Rooms
Basement Full, Interior Entry, Bulkhead, Concrete, Unfinished
Primary Bedroom Level Second
Dining Room Cathedral Ceiling(s), Ceiling Fan(s), Beamed Ceilings, Closet/Cabinets - Custom Built, Flooring - Hardwood, Exterior Access, Open Floorplan, Remodeled
Kitchen Flooring - Hardwood, Window(s) - Bay/Bow/Box, Dining Area, Pantry, Countertops - Stone/Granite/Solid, Countertops - Upgraded, Breakfast Bar / Nook, Cabinets - Upgraded, Exterior Access, Open Floorplan, Remodeled, Slider, Gas Stove
Interior
Heating Forced Air, Baseboard, Electric Baseboard
Cooling Central Air
Flooring Wood, Tile
Fireplaces Number 1
Fireplaces Type Living Room
Appliance Range, Dishwasher, Microwave, Refrigerator, Washer, Dryer, Range Hood, Tank Water Heater, Utility Connections for Gas Range, Utility Connections for Gas Oven
Laundry In Basement, Washer Hookup
Basement Type Full, Interior Entry, Bulkhead, Concrete, Unfinished
Exterior
Exterior Feature Rain Gutters, Storage, Professional Landscaping, Sprinkler System, Outdoor Shower, Stone Wall
Garage Spaces 1.0
Fence Fenced/Enclosed, Fenced
Community Features Shopping, Walk/Jog Trails, Stable(s), Golf, Conservation Area, Highway Access, Public School
Utilities Available for Gas Range, for Gas Oven, Washer Hookup, Generator Connection
Waterfront Description Beach Front, Bay, Ocean, Walk to, 1/10 to 3/10 To Beach, Beach Ownership(Private,Association)
Roof Type Shingle
Total Parking Spaces 4
Garage Yes
Waterfront Description Beach Front, Bay, Ocean, Walk to, 1/10 to 3/10 To Beach, Beach Ownership(Private,Association)
Building
Lot Description Cul-De-Sac, Cleared, Level
Foundation Concrete Perimeter
Sewer Inspection Required for Sale
Water Private
Architectural Style Ranch
Others
Senior Community false
Acceptable Financing Contract
Listing Terms Contract
Read Less Info
Want to know what your home might be worth? Contact us for a FREE valuation!

Our team is ready to help you sell your home for the highest possible price ASAP
Bought with Tom Nguyen • Gallagher Real Estate
Get More Information
Kathleen Bourque
Sales Associate | License ID: 137803
Sales Associate License ID: 137803



