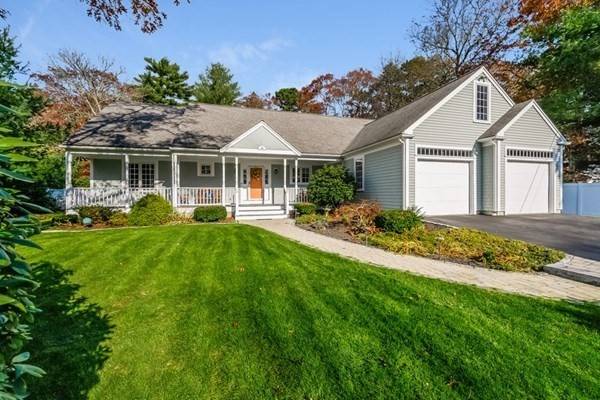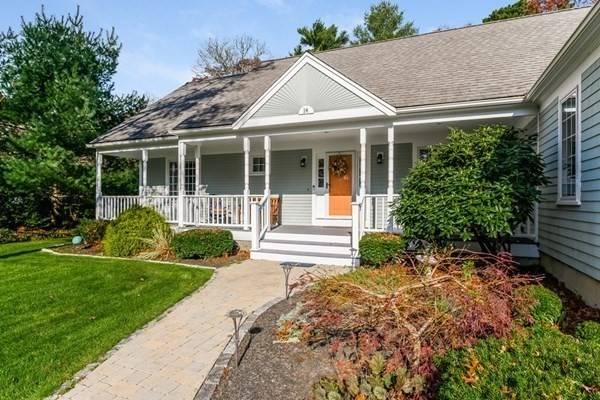For more information regarding the value of a property, please contact us for a free consultation.
Key Details
Sold Price $499,000
Property Type Single Family Home
Sub Type Single Family Residence
Listing Status Sold
Purchase Type For Sale
Square Footage 1,655 sqft
Price per Sqft $301
Subdivision Lakefield Farms
MLS Listing ID 72758572
Sold Date 12/22/20
Style Contemporary, Ranch
Bedrooms 3
Full Baths 2
HOA Y/N true
Year Built 1999
Annual Tax Amount $5,302
Tax Year 2020
Lot Size 0.480 Acres
Acres 0.48
Property Description
This is the one you have been looking for. Built for the way you live. A large great room, double height ceilings, and open kitchen centers this property. On either side you will find the spacious bedrooms. The primary bedroom is private on one side of the home with an ensuite bath and walk-in closet. The other side features two guest rooms with a shared bath and access to the oversized two car garage. Unfinished second floor space could add additional square footage in years to come. A charming famers porch greets you as you enter the home. The backyard is truly magical backyard w/built in wood burning fire pit and multiple beautifully landscaped areas. The location allows easy access to the mid cape highway, Sandwich, Mashpee and Barnstable. Located in the Lakefield Farms Association, included is access to an association private beach on Lawrence Pond, tennis court, picnic area and boat ramp.
Location
State MA
County Barnstable
Area South Sandwich
Zoning R-2
Direction Cotuit Road to Farmersville Road ( becomes Race Lane)
Rooms
Basement Full, Interior Entry, Bulkhead, Concrete, Unfinished
Primary Bedroom Level Main
Dining Room Cathedral Ceiling(s), Flooring - Hardwood
Kitchen Cathedral Ceiling(s), Flooring - Hardwood, Countertops - Stone/Granite/Solid, Breakfast Bar / Nook, Cabinets - Upgraded, Open Floorplan, Gas Stove
Interior
Interior Features Central Vacuum
Heating Forced Air, Natural Gas
Cooling Central Air
Flooring Wood, Tile, Carpet
Appliance Range, Dishwasher, Microwave, Refrigerator, Washer, Dryer, Vacuum System, Range Hood, Gas Water Heater, Tank Water Heater, Utility Connections for Gas Range, Utility Connections for Gas Dryer
Laundry First Floor, Washer Hookup
Basement Type Full, Interior Entry, Bulkhead, Concrete, Unfinished
Exterior
Exterior Feature Storage, Professional Landscaping, Sprinkler System, Decorative Lighting, Garden
Garage Spaces 2.0
Community Features Public Transportation, Tennis Court(s), Golf, Conservation Area
Utilities Available for Gas Range, for Gas Dryer, Washer Hookup
Waterfront Description Beach Front, Lake/Pond, 1/2 to 1 Mile To Beach, Beach Ownership(Association)
Roof Type Shingle
Total Parking Spaces 4
Garage Yes
Waterfront Description Beach Front, Lake/Pond, 1/2 to 1 Mile To Beach, Beach Ownership(Association)
Building
Lot Description Wooded, Level
Foundation Concrete Perimeter
Sewer Inspection Required for Sale, Private Sewer
Water Public
Architectural Style Contemporary, Ranch
Read Less Info
Want to know what your home might be worth? Contact us for a FREE valuation!

Our team is ready to help you sell your home for the highest possible price ASAP
Bought with Beverly Tilden • William Raveis R.E. & Home Services
Get More Information
Kathleen Bourque
Sales Associate | License ID: 137803
Sales Associate License ID: 137803



